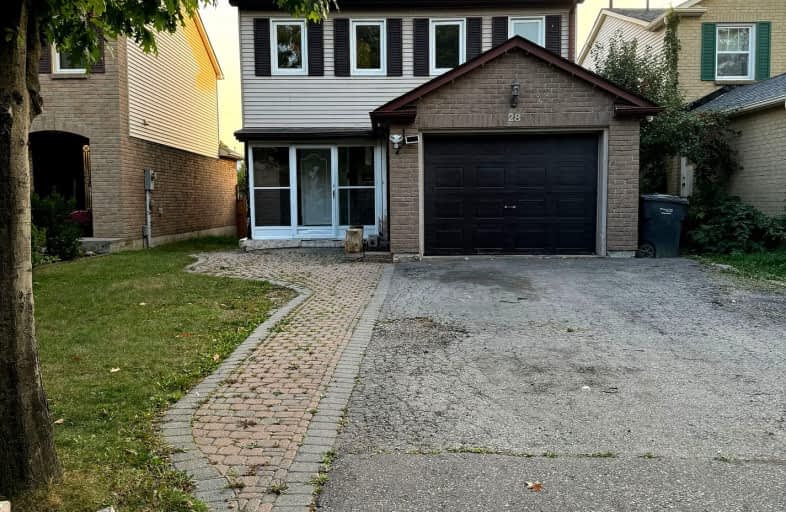Somewhat Walkable
- Some errands can be accomplished on foot.
Good Transit
- Some errands can be accomplished by public transportation.
Bikeable
- Some errands can be accomplished on bike.

St Marguerite Bourgeoys Separate School
Elementary: CatholicMassey Street Public School
Elementary: PublicSt Anthony School
Elementary: CatholicOur Lady of Providence Elementary School
Elementary: CatholicRussell D Barber Public School
Elementary: PublicGreat Lakes Public School
Elementary: PublicJudith Nyman Secondary School
Secondary: PublicChinguacousy Secondary School
Secondary: PublicCentral Peel Secondary School
Secondary: PublicHarold M. Brathwaite Secondary School
Secondary: PublicNorth Park Secondary School
Secondary: PublicNotre Dame Catholic Secondary School
Secondary: Catholic-
Chinguacousy Park
Central Park Dr (at Queen St. E), Brampton ON L6S 6G7 2.3km -
Fairwind Park
181 Eglinton Ave W, Mississauga ON L5R 0E9 15.6km -
Wincott Park
Wincott Dr, Toronto ON 16.65km
-
CIBC
380 Bovaird Dr E, Brampton ON L6Z 2S6 2.59km -
TD Bank Financial Group
10908 Hurontario St, Brampton ON L7A 3R9 4.95km -
TD Bank Financial Group
7685 Hurontario St S, Brampton ON L6W 0B4 7.88km
- 3 bath
- 3 bed
- 2000 sqft
Upper-90 Cordgrass Crescent, Brampton, Ontario • L6R 2A2 • Sandringham-Wellington














