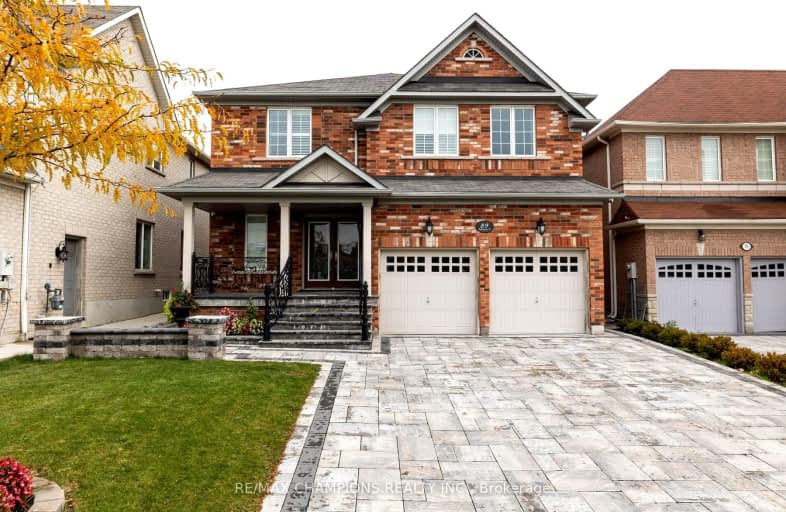Somewhat Walkable
- Some errands can be accomplished on foot.
Good Transit
- Some errands can be accomplished by public transportation.
Bikeable
- Some errands can be accomplished on bike.

Father Clair Tipping School
Elementary: CatholicHoly Spirit Catholic Elementary School
Elementary: CatholicEagle Plains Public School
Elementary: PublicTreeline Public School
Elementary: PublicRobert J Lee Public School
Elementary: PublicFairlawn Elementary Public School
Elementary: PublicJudith Nyman Secondary School
Secondary: PublicHoly Name of Mary Secondary School
Secondary: CatholicChinguacousy Secondary School
Secondary: PublicSandalwood Heights Secondary School
Secondary: PublicCardinal Ambrozic Catholic Secondary School
Secondary: CatholicSt Thomas Aquinas Secondary School
Secondary: Catholic-
Chinguacousy Park
Central Park Dr (at Queen St. E), Brampton ON L6S 6G7 4.98km -
Centennial Park
156 Centennial Park Rd, Etobicoke ON M9C 5N3 16.83km -
Lloyd Manor Park
Longfield Rd, Toronto ON 17.29km
-
RBC Royal Bank
8940 Hwy 50, Brampton ON L6P 3A3 5.53km -
CIBC
380 Bovaird Dr E, Brampton ON L6Z 2S6 7.68km -
RBC Royal Bank
6140 Hwy 7, Woodbridge ON L4H 0R2 8km
- 3 bath
- 4 bed
Upper-32 Vernet Crescent, Brampton, Ontario • L6P 1Z5 • Vales of Castlemore North
- 3 bath
- 4 bed
- 2000 sqft
Main-19 Sweet Clover Cres, Brampton, Ontario • L6R 3A2 • Sandringham-Wellington













