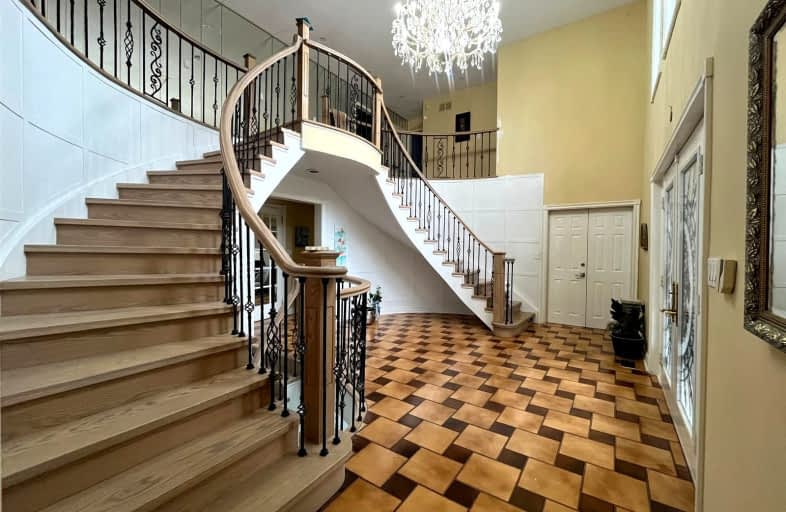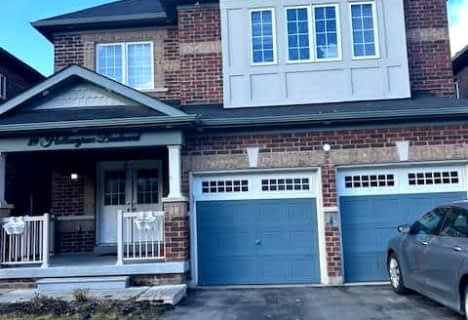Car-Dependent
- Almost all errands require a car.
Minimal Transit
- Almost all errands require a car.
Somewhat Bikeable
- Most errands require a car.

St Patrick School
Elementary: CatholicOur Lady of Lourdes Catholic Elementary School
Elementary: CatholicHoly Spirit Catholic Elementary School
Elementary: CatholicTreeline Public School
Elementary: PublicFairlawn Elementary Public School
Elementary: PublicMount Royal Public School
Elementary: PublicChinguacousy Secondary School
Secondary: PublicSandalwood Heights Secondary School
Secondary: PublicCardinal Ambrozic Catholic Secondary School
Secondary: CatholicLouise Arbour Secondary School
Secondary: PublicCastlebrooke SS Secondary School
Secondary: PublicSt Thomas Aquinas Secondary School
Secondary: Catholic-
Humber Valley Parkette
282 Napa Valley Ave, Vaughan ON 8.2km -
Panorama Park
Toronto ON 12.39km -
Summerlea Park
2 Arcot Blvd, Toronto ON M9W 2N6 15.44km
-
TD Bank Financial Group
3978 Cottrelle Blvd, Brampton ON L6P 2R1 5.06km -
RBC Royal Bank
7 Sunny Meadow Blvd, Brampton ON L6R 1W7 5.22km -
CIBC
380 Bovaird Dr E, Brampton ON L6Z 2S6 10.07km
- 4 bath
- 4 bed
- 3000 sqft
(Uppe-18 Ricardo Road, Brampton, Ontario • L6P 3Z1 • Vales of Castlemore
- 5 bath
- 5 bed
- 3500 sqft
81 Burlwood Road South, Brampton, Ontario • L6P 0T6 • Vales of Castlemore
- 4 bath
- 4 bed
Upper-29 Hollowgrove Boulevard, Brampton, Ontario • L6P 1B1 • Vales of Castlemore
- 4 bath
- 4 bed
- 2500 sqft
89 Hollowgrove Boulevard, Brampton, Ontario • L6P 4L6 • Vales of Castlemore














