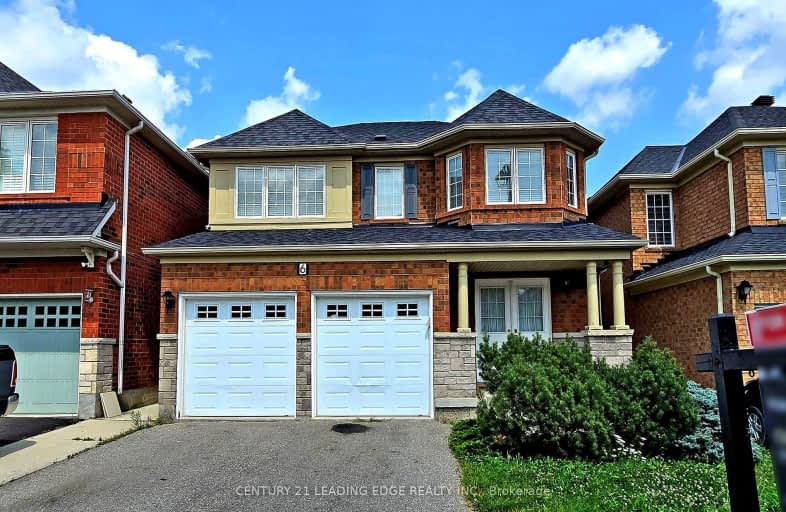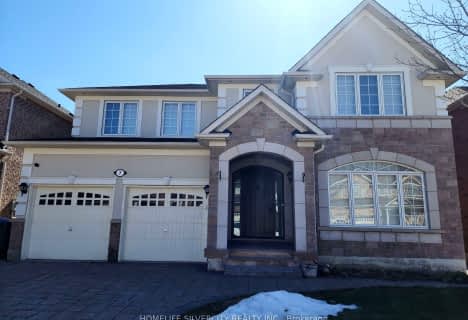Car-Dependent
- Most errands require a car.
Good Transit
- Some errands can be accomplished by public transportation.
Bikeable
- Some errands can be accomplished on bike.

Father Clair Tipping School
Elementary: CatholicFather Francis McSpiritt Catholic Elementary School
Elementary: CatholicRed Willow Public School
Elementary: PublicTreeline Public School
Elementary: PublicRobert J Lee Public School
Elementary: PublicFairlawn Elementary Public School
Elementary: PublicJudith Nyman Secondary School
Secondary: PublicHoly Name of Mary Secondary School
Secondary: CatholicChinguacousy Secondary School
Secondary: PublicSandalwood Heights Secondary School
Secondary: PublicCardinal Ambrozic Catholic Secondary School
Secondary: CatholicSt Thomas Aquinas Secondary School
Secondary: Catholic-
Boyd Conservation Area
8739 Islington Ave, Vaughan ON L4L 0J5 10.65km -
York Lions Stadium
Ian MacDonald Blvd, Toronto ON 16.72km -
Cruickshank Park
Lawrence Ave W (Little Avenue), Toronto ON 17.01km
-
Scotiabank
160 Yellow Avens Blvd (at Airport Rd.), Brampton ON L6R 0M5 2.51km -
Scotiabank
10645 Bramalea Rd (Sandalwood), Brampton ON L6R 3P4 3.87km -
TD Canada Trust ATM
10655 Bramalea Rd, Brampton ON L6R 3P4 3.9km
- 4 bath
- 4 bed
- 3500 sqft
7 Valleywest Road, Brampton, Ontario • L6P 2J9 • Vales of Castlemore
- 4 bath
- 4 bed
- 2500 sqft
16 Prada Court, Brampton, Ontario • L6P 2K1 • Vales of Castlemore North
- 3 bath
- 4 bed
- 2500 sqft
16 Trailside Walk, Brampton, Ontario • L6S 6J1 • Bramalea North Industrial
- 3 bath
- 4 bed
Upper-32 Vernet Crescent, Brampton, Ontario • L6P 1Z5 • Vales of Castlemore North
- 4 bath
- 4 bed
- 2000 sqft
8 Grey Whale Road, Brampton, Ontario • L6R 3K7 • Sandringham-Wellington













