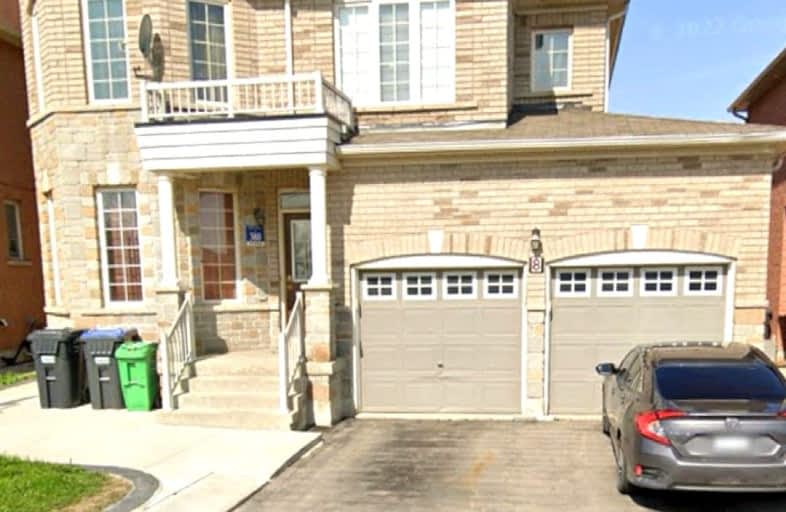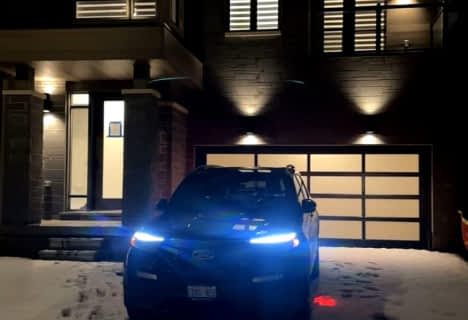Somewhat Walkable
- Some errands can be accomplished on foot.
Some Transit
- Most errands require a car.
Bikeable
- Some errands can be accomplished on bike.

Mountain Ash (Elementary)
Elementary: PublicShaw Public School
Elementary: PublicEagle Plains Public School
Elementary: PublicHewson Elementary Public School
Elementary: PublicSunny View Middle School
Elementary: PublicRobert J Lee Public School
Elementary: PublicChinguacousy Secondary School
Secondary: PublicHarold M. Brathwaite Secondary School
Secondary: PublicSandalwood Heights Secondary School
Secondary: PublicLouise Arbour Secondary School
Secondary: PublicSt Marguerite d'Youville Secondary School
Secondary: CatholicMayfield Secondary School
Secondary: Public-
Meadowvale Conservation Area
1081 Old Derry Rd W (2nd Line), Mississauga ON L5B 3Y3 16.21km -
York Lions Stadium
Ian MacDonald Blvd, Toronto ON 19.31km -
Silver Creek Conservation Area
13500 Fallbrook Trail, Halton Hills ON 19.89km
-
Scotiabank
160 Yellow Avens Blvd (at Airport Rd.), Brampton ON L6R 0M5 0.69km -
Scotiabank
10645 Bramalea Rd (Sandalwood), Brampton ON L6R 3P4 2.08km -
Scotiabank
25 Peel Centre Dr (At Lisa St), Brampton ON L6T 3R5 6.72km
- 3 bath
- 4 bed
- 2000 sqft
90 Claremont Drive, Brampton, Ontario • L6R 4E8 • Sandringham-Wellington North
- 4 bath
- 4 bed
- 2500 sqft
16 Prada Court, Brampton, Ontario • L6P 2K1 • Vales of Castlemore North
- 3 bath
- 4 bed
Upper-32 Vernet Crescent, Brampton, Ontario • L6P 1Z5 • Vales of Castlemore North
- 3 bath
- 4 bed
- 2500 sqft
28 Dragon Tree Crescent, Brampton, Ontario • L6R 2P6 • Sandringham-Wellington
- 3 bath
- 4 bed
Upper-54 Cape Dorset Crescent, Brampton, Ontario • L6R 3L2 • Sandringham-Wellington
- 5 bath
- 5 bed
- 3500 sqft
5 Hugo Road, Brampton, Ontario • L6P 1W4 • Vales of Castlemore North
- 4 bath
- 5 bed
- 3000 sqft
48 Puffin Crescent, Brampton, Ontario • L6R 4C3 • Sandringham-Wellington North
- 4 bath
- 4 bed
- 2500 sqft
44 Duxbury Road, Brampton, Ontario • L6R 4E3 • Sandringham-Wellington North












