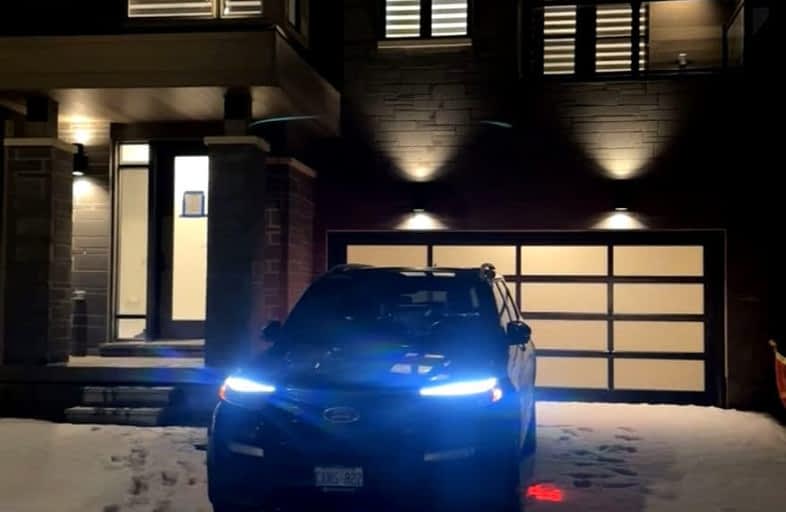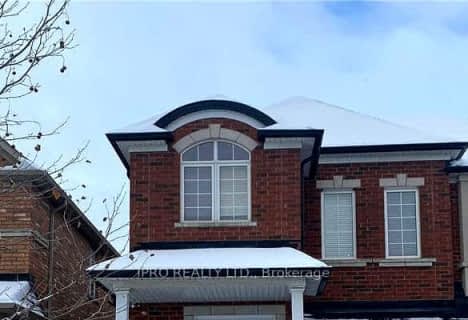Car-Dependent
- Most errands require a car.
Some Transit
- Most errands require a car.
Somewhat Bikeable
- Most errands require a car.

Countryside Village PS (Elementary)
Elementary: PublicJames Grieve Public School
Elementary: PublicVenerable Michael McGivney Catholic Elementary School
Elementary: CatholicCarberry Public School
Elementary: PublicRoss Drive P.S. (Elementary)
Elementary: PublicLougheed Middle School
Elementary: PublicHarold M. Brathwaite Secondary School
Secondary: PublicSandalwood Heights Secondary School
Secondary: PublicNotre Dame Catholic Secondary School
Secondary: CatholicLouise Arbour Secondary School
Secondary: PublicSt Marguerite d'Youville Secondary School
Secondary: CatholicMayfield Secondary School
Secondary: Public-
Andrew Mccandles
500 Elbern Markell Dr, Brampton ON L6X 5L3 11.69km -
Napa Valley Park
75 Napa Valley Ave, Vaughan ON 13.9km -
Rowntree Mills Park
Islington Ave (at Finch Ave W), Toronto ON 16.94km
-
Scotiabank
10645 Bramalea Rd (Sandalwood), Brampton ON L6R 3P4 1.87km -
TD Bank Financial Group
90 Great Lakes Dr (at Bovaird Dr. E.), Brampton ON L6R 2K7 4.41km -
CIBC
380 Bovaird Dr E, Brampton ON L6Z 2S6 5.8km
- 3 bath
- 4 bed
- 1100 sqft
50 Sussexvale Drive, Brampton, Ontario • L6R 0W2 • Sandringham-Wellington
- 5 bath
- 5 bed
- 3500 sqft
81 Burlwood Road South, Brampton, Ontario • L6P 0T6 • Vales of Castlemore
- 4 bath
- 4 bed
- 2500 sqft
74 Russel Creek Drive, Brampton, Ontario • L6R 3Z3 • Sandringham-Wellington North
- 3 bath
- 4 bed
- 1500 sqft
88 Templehill Road, Brampton, Ontario • L6R 3S1 • Sandringham-Wellington
- 4 bath
- 5 bed
19 Lavender Jewel Street, Brampton, Ontario • L6R 3R6 • Sandringham-Wellington
- 3 bath
- 4 bed
- 2000 sqft
67 Barleyfield Road, Brampton, Ontario • L6R 1R2 • Sandringham-Wellington
- 3 bath
- 4 bed
- 2500 sqft
80 Fiddleneck Crescent, Brampton, Ontario • L6R 2E2 • Sandringham-Wellington
- 3 bath
- 4 bed
- 2000 sqft
302 Sunny Meadow Boulevard, Brampton, Ontario • L6R 3C3 • Sandringham-Wellington













