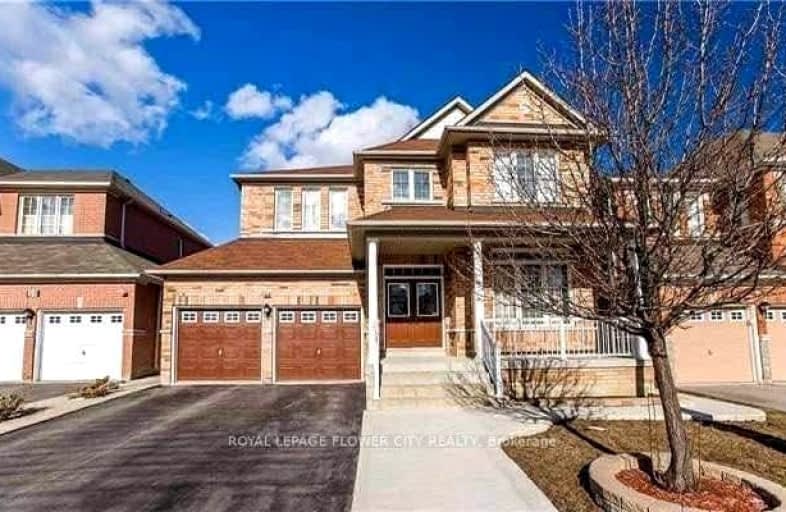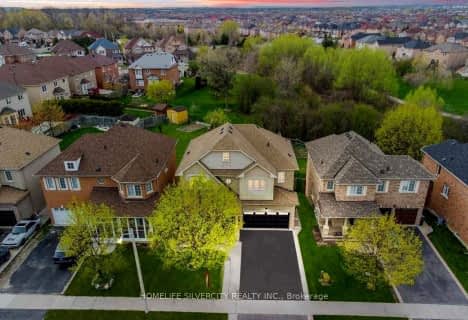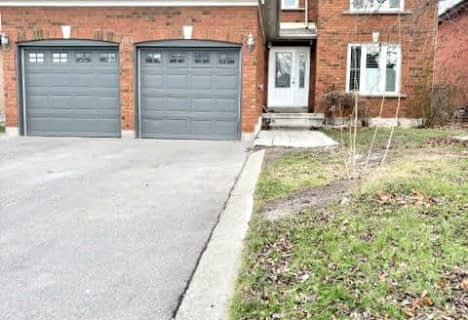Somewhat Walkable
- Some errands can be accomplished on foot.
Some Transit
- Most errands require a car.
Somewhat Bikeable
- Most errands require a car.

Stanley Mills Public School
Elementary: PublicMountain Ash (Elementary)
Elementary: PublicShaw Public School
Elementary: PublicEagle Plains Public School
Elementary: PublicHewson Elementary Public School
Elementary: PublicSunny View Middle School
Elementary: PublicChinguacousy Secondary School
Secondary: PublicHarold M. Brathwaite Secondary School
Secondary: PublicSandalwood Heights Secondary School
Secondary: PublicLouise Arbour Secondary School
Secondary: PublicSt Marguerite d'Youville Secondary School
Secondary: CatholicMayfield Secondary School
Secondary: Public-
Andrew Mccandles
500 Elbern Markell Dr, Brampton ON L6X 5L3 13.41km -
Meadowvale Conservation Area
1081 Old Derry Rd W (2nd Line), Mississauga ON L5B 3Y3 16.72km -
Silver Creek Conservation Area
13500 Fallbrook Trail, Halton Hills ON 19.54km
-
Scotiabank
160 Yellow Avens Blvd (at Airport Rd.), Brampton ON L6R 0M5 0.97km -
Scotiabank
10645 Bramalea Rd (Sandalwood), Brampton ON L6R 3P4 2.3km -
Meridian Credit Union ATM
10545 Bramalea Rd, Brampton ON L6R 3P4 2.39km
- 4 bath
- 4 bed
3 Bellini Avenue East, Brampton, Ontario • L6P 0X6 • Toronto Gore Rural Estate
- 3 bath
- 4 bed
90 Peace Valley Crescent, Brampton, Ontario • L6R 1G4 • Sandringham-Wellington
- 4 bath
- 4 bed
- 3000 sqft
(Uppe-18 Ricardo Road, Brampton, Ontario • L6P 3Z1 • Vales of Castlemore
- 3 bath
- 4 bed
- 2500 sqft
(UPPE-109 Mountainash Road, Brampton, Ontario • L6R 1H7 • Sandringham-Wellington














