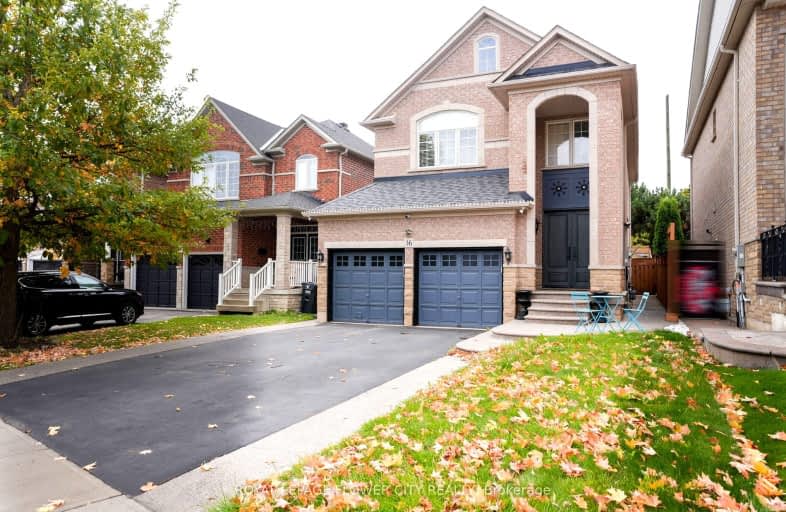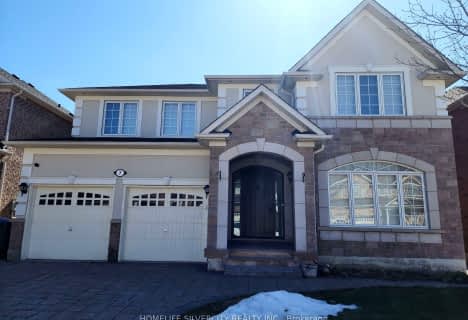Very Walkable
- Most errands can be accomplished on foot.
Good Transit
- Some errands can be accomplished by public transportation.
Bikeable
- Some errands can be accomplished on bike.

Jefferson Public School
Elementary: PublicSt John Bosco School
Elementary: CatholicFather Clair Tipping School
Elementary: CatholicGood Shepherd Catholic Elementary School
Elementary: CatholicRobert J Lee Public School
Elementary: PublicFairlawn Elementary Public School
Elementary: PublicJudith Nyman Secondary School
Secondary: PublicHoly Name of Mary Secondary School
Secondary: CatholicChinguacousy Secondary School
Secondary: PublicSandalwood Heights Secondary School
Secondary: PublicNorth Park Secondary School
Secondary: PublicSt Thomas Aquinas Secondary School
Secondary: Catholic-
Meadowvale Conservation Area
1081 Old Derry Rd W (2nd Line), Mississauga ON L5B 3Y3 13.85km -
Fairwind Park
181 Eglinton Ave W, Mississauga ON L5R 0E9 17.34km -
York Lions Stadium
Ian MacDonald Blvd, Toronto ON 18.08km
-
Scotiabank
10645 Bramalea Rd (Sandalwood), Brampton ON L6R 3P4 2.49km -
Scotiabank
160 Yellow Avens Blvd (at Airport Rd.), Brampton ON L6R 0M5 3.13km -
Scotiabank
25 Peel Centre Dr (At Lisa St), Brampton ON L6T 3R5 4.19km
- 4 bath
- 4 bed
- 3500 sqft
7 Valleywest Road, Brampton, Ontario • L6P 2J9 • Vales of Castlemore
- 4 bath
- 4 bed
- 3000 sqft
Upper-10 Devondale Avenue, Brampton, Ontario • L6P 2H5 • Vales of Castlemore
- 3 bath
- 4 bed
- 2000 sqft
106 Wildberry Crescent, Brampton, Ontario • L6R 1J8 • Sandringham-Wellington
- 4 bath
- 4 bed
- 2500 sqft
54 Snowshoe Lane, Brampton, Ontario • L6R 0J6 • Sandringham-Wellington
- 2 bath
- 4 bed
- 2500 sqft
Upper-16 Raccoon Street, Brampton, Ontario • L6S 6L4 • Sandringham-Wellington
- 3 bath
- 4 bed
- 1500 sqft
27 Thunderbird Trail, Brampton, Ontario • L6R 2T4 • Sandringham-Wellington













