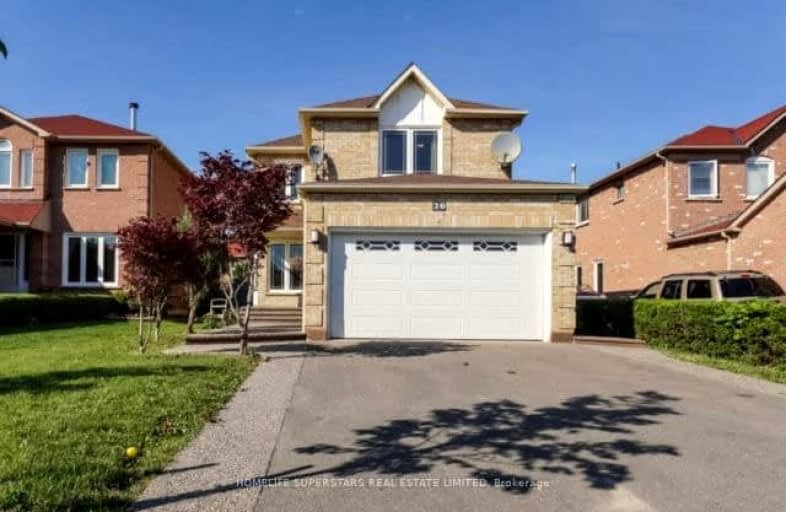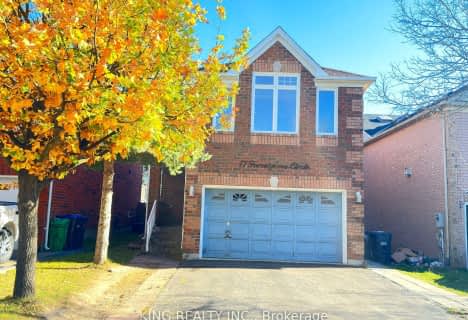Very Walkable
- Most errands can be accomplished on foot.
Good Transit
- Some errands can be accomplished by public transportation.
Very Bikeable
- Most errands can be accomplished on bike.

St Marguerite Bourgeoys Separate School
Elementary: CatholicMassey Street Public School
Elementary: PublicSt Isaac Jogues Elementary School
Elementary: CatholicOur Lady of Providence Elementary School
Elementary: CatholicRussell D Barber Public School
Elementary: PublicGreat Lakes Public School
Elementary: PublicJudith Nyman Secondary School
Secondary: PublicCentral Peel Secondary School
Secondary: PublicHarold M. Brathwaite Secondary School
Secondary: PublicNorth Park Secondary School
Secondary: PublicNotre Dame Catholic Secondary School
Secondary: CatholicSt Marguerite d'Youville Secondary School
Secondary: Catholic-
Chinguacousy Park
Central Park Dr (at Queen St. E), Brampton ON L6S 6G7 2.9km -
Meadowvale Conservation Area
1081 Old Derry Rd W (2nd Line), Mississauga ON L5B 3Y3 11.53km -
Fairwind Park
181 Eglinton Ave W, Mississauga ON L5R 0E9 16.08km
-
CIBC
380 Bovaird Dr E, Brampton ON L6Z 2S6 2.28km -
Scotiabank
10645 Bramalea Rd (Sandalwood), Brampton ON L6R 3P4 3.03km -
Scotiabank
284 Queen St E (at Hansen Rd.), Brampton ON L6V 1C2 3.46km
- 3 bath
- 4 bed
- 2000 sqft
106 Wildberry Crescent, Brampton, Ontario • L6R 1J8 • Sandringham-Wellington
- 3 bath
- 4 bed
- 1500 sqft
27 Thunderbird Trail, Brampton, Ontario • L6R 2T4 • Sandringham-Wellington
- 3 bath
- 4 bed
- 2000 sqft
Upper-22 Yellow Brick Road, Brampton, Ontario • L6V 4K9 • Brampton North













