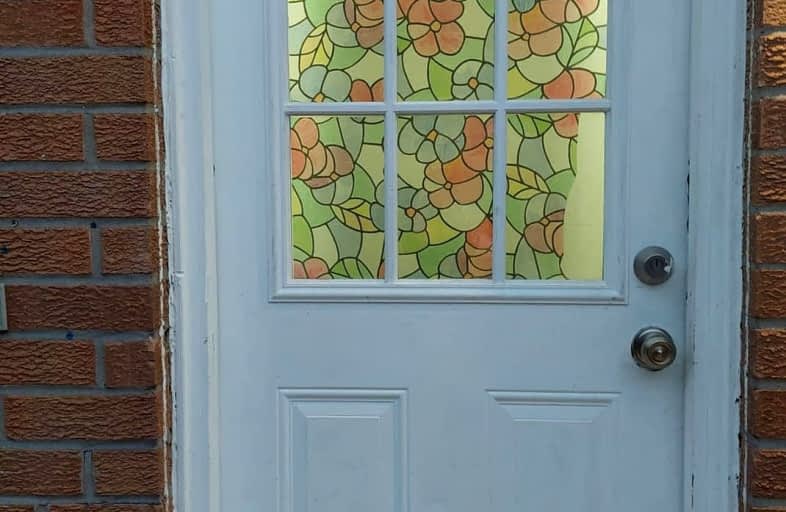Car-Dependent
- Most errands require a car.
Good Transit
- Some errands can be accomplished by public transportation.
Bikeable
- Some errands can be accomplished on bike.

Hilldale Public School
Elementary: PublicJefferson Public School
Elementary: PublicSt John Bosco School
Elementary: CatholicMassey Street Public School
Elementary: PublicSt Anthony School
Elementary: CatholicWilliams Parkway Senior Public School
Elementary: PublicJudith Nyman Secondary School
Secondary: PublicHoly Name of Mary Secondary School
Secondary: CatholicChinguacousy Secondary School
Secondary: PublicSandalwood Heights Secondary School
Secondary: PublicNorth Park Secondary School
Secondary: PublicSt Thomas Aquinas Secondary School
Secondary: Catholic-
Chinguacousy Park
Central Park Dr (at Queen St. E), Brampton ON L6S 6G7 2.08km -
Wincott Park
Wincott Dr, Toronto ON 16.09km -
Fairwind Park
181 Eglinton Ave W, Mississauga ON L5R 0E9 16.44km
-
Scotiabank
10645 Bramalea Rd (Sandalwood), Brampton ON L6R 3P4 2.44km -
Scotiabank
160 Yellow Avens Blvd (at Airport Rd.), Brampton ON L6R 0M5 4.23km -
TD Bank Financial Group
10908 Hurontario St, Brampton ON L7A 3R9 6.22km
- 2 bath
- 3 bed
2#Bsm-700 Peter Robertson Boulevard, Brampton, Ontario • L6R 1L7 • Sandringham-Wellington
- 2 bath
- 3 bed
- 1500 sqft
Lower-23 Manorcrest Street, Brampton, Ontario • L6S 2W7 • Central Park














