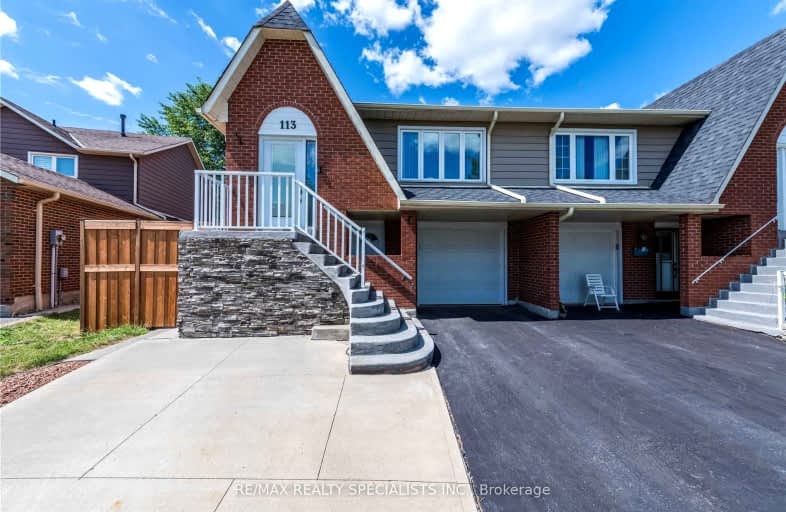Somewhat Walkable
- Some errands can be accomplished on foot.
Good Transit
- Some errands can be accomplished by public transportation.
Somewhat Bikeable
- Most errands require a car.

École élémentaire Carrefour des Jeunes
Elementary: PublicSt Anne Separate School
Elementary: CatholicArnott Charlton Public School
Elementary: PublicSir John A. Macdonald Senior Public School
Elementary: PublicSt Joachim Separate School
Elementary: CatholicKingswood Drive Public School
Elementary: PublicArchbishop Romero Catholic Secondary School
Secondary: CatholicCentral Peel Secondary School
Secondary: PublicHarold M. Brathwaite Secondary School
Secondary: PublicHeart Lake Secondary School
Secondary: PublicNorth Park Secondary School
Secondary: PublicNotre Dame Catholic Secondary School
Secondary: Catholic-
Chinguacousy Park
Central Park Dr (at Queen St. E), Brampton ON L6S 6G7 3.83km -
Meadowvale Conservation Area
1081 Old Derry Rd W (2nd Line), Mississauga ON L5B 3Y3 9.63km -
Fairwind Park
181 Eglinton Ave W, Mississauga ON L5R 0E9 14.67km
-
CIBC
380 Bovaird Dr E, Brampton ON L6Z 2S6 1.12km -
Scotiabank
284 Queen St E (at Hansen Rd.), Brampton ON L6V 1C2 2.06km -
TD Bank Financial Group
10908 Hurontario St, Brampton ON L7A 3R9 4.12km
- 1 bath
- 1 bed
- 700 sqft
15 Legend Lane, Brampton, Ontario • L6X 5B5 • Fletcher's Creek Village














