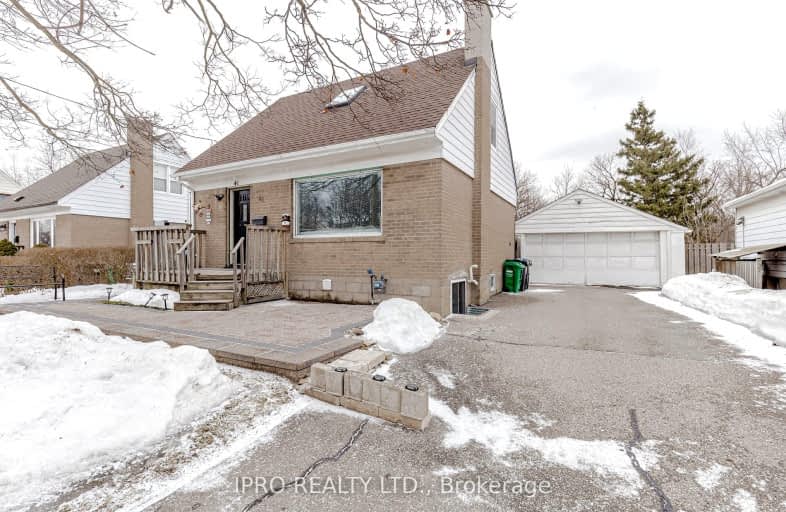Very Walkable
- Most errands can be accomplished on foot.
Good Transit
- Some errands can be accomplished by public transportation.
Bikeable
- Some errands can be accomplished on bike.

Madoc Drive Public School
Elementary: PublicSir Winston Churchill Public School
Elementary: PublicSt Anne Separate School
Elementary: CatholicSir John A. Macdonald Senior Public School
Elementary: PublicAgnes Taylor Public School
Elementary: PublicKingswood Drive Public School
Elementary: PublicPeel Alternative North
Secondary: PublicArchbishop Romero Catholic Secondary School
Secondary: CatholicCentral Peel Secondary School
Secondary: PublicCardinal Leger Secondary School
Secondary: CatholicBrampton Centennial Secondary School
Secondary: PublicNorth Park Secondary School
Secondary: Public-
Chinguacousy Park
Central Park Dr (at Queen St. E), Brampton ON L6S 6G7 4.22km -
Meadowvale Conservation Area
1081 Old Derry Rd W (2nd Line), Mississauga ON L5B 3Y3 7.84km -
Fairwind Park
181 Eglinton Ave W, Mississauga ON L5R 0E9 12.87km
-
Scotiabank
284 Queen St E (at Hansen Rd.), Brampton ON L6V 1C2 0.96km -
CIBC
380 Bovaird Dr E, Brampton ON L6Z 2S6 2.79km -
TD Bank Financial Group
10908 Hurontario St, Brampton ON L7A 3R9 5.65km



















