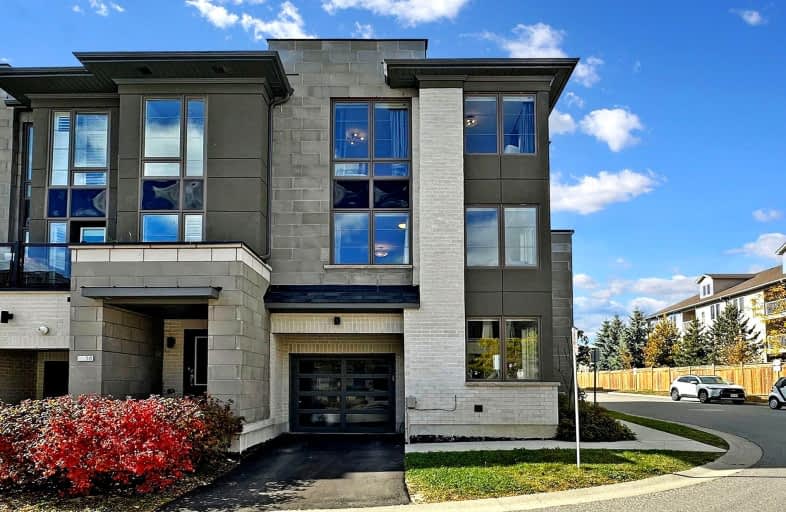Very Walkable
- Most errands can be accomplished on foot.
71
/100
Some Transit
- Most errands require a car.
43
/100
Bikeable
- Some errands can be accomplished on bike.
63
/100

St Bernard Catholic School
Elementary: Catholic
1.23 km
Ormiston Public School
Elementary: Public
0.78 km
Fallingbrook Public School
Elementary: Public
1.39 km
St Matthew the Evangelist Catholic School
Elementary: Catholic
0.53 km
Glen Dhu Public School
Elementary: Public
1.07 km
Jack Miner Public School
Elementary: Public
1.26 km
ÉSC Saint-Charles-Garnier
Secondary: Catholic
1.95 km
All Saints Catholic Secondary School
Secondary: Catholic
1.66 km
Anderson Collegiate and Vocational Institute
Secondary: Public
2.38 km
Father Leo J Austin Catholic Secondary School
Secondary: Catholic
1.35 km
Donald A Wilson Secondary School
Secondary: Public
1.73 km
Sinclair Secondary School
Secondary: Public
2.09 km
-
Bradley Park
Whitby ON 1.26km -
E. A. Fairman park
2.07km -
Baycliffe Park
67 Baycliffe Dr, Whitby ON L1P 1W7 2.4km
-
TD Canada Trust Branch and ATM
110 Taunton Rd W, Whitby ON L1R 3H8 1.79km -
Localcoin Bitcoin ATM - Dryden Variety
3555 Thickson Rd N, Whitby ON L1R 2H1 2.3km -
Scotiabank
403 Brock St S, Whitby ON L1N 4K5 2.87km














