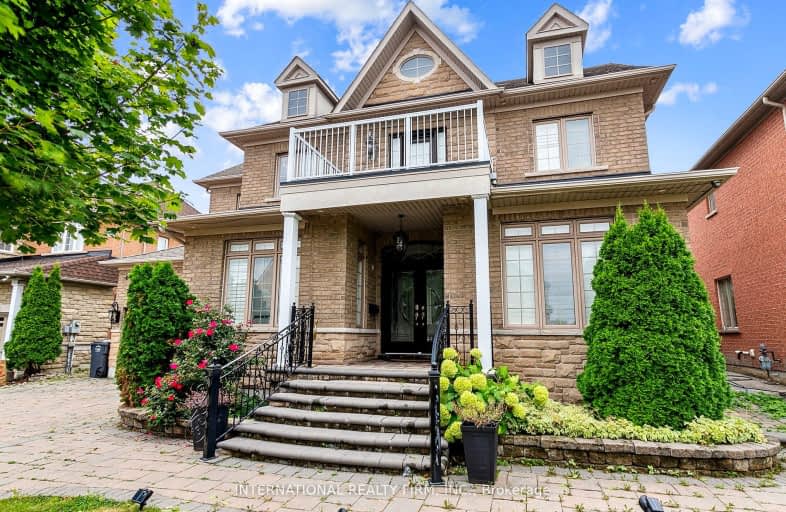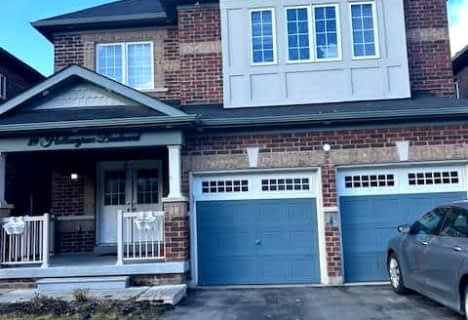Car-Dependent
- Some errands can be accomplished on foot.
Some Transit
- Most errands require a car.
Bikeable
- Some errands can be accomplished on bike.

Father Francis McSpiritt Catholic Elementary School
Elementary: CatholicCastlemore Public School
Elementary: PublicCalderstone Middle Middle School
Elementary: PublicRed Willow Public School
Elementary: PublicFairlawn Elementary Public School
Elementary: PublicWalnut Grove P.S. (Elementary)
Elementary: PublicHoly Name of Mary Secondary School
Secondary: CatholicChinguacousy Secondary School
Secondary: PublicSandalwood Heights Secondary School
Secondary: PublicCardinal Ambrozic Catholic Secondary School
Secondary: CatholicCastlebrooke SS Secondary School
Secondary: PublicSt Thomas Aquinas Secondary School
Secondary: Catholic-
Chinguacousy Park
Central Park Dr (at Queen St. E), Brampton ON L6S 6G7 6.04km -
Wincott Park
Wincott Dr, Toronto ON 15.7km -
Sentinel park
Toronto ON 16.7km
-
Scotiabank
160 Yellow Avens Blvd (at Airport Rd.), Brampton ON L6R 0M5 3.12km -
TD Bank Financial Group
3978 Cottrelle Blvd, Brampton ON L6P 2R1 3.56km -
CIBC
8535 Hwy 27 (Langstaff Rd & Hwy 27), Woodbridge ON L4H 4Y1 6.53km
- — bath
- — bed
- — sqft
33 Slipneedle Street North, Brampton, Ontario • L6S 6L5 • Gore Industrial North
- 3 bath
- 4 bed
90 Peace Valley Crescent, Brampton, Ontario • L6R 1G4 • Sandringham-Wellington
- 4 bath
- 4 bed
- 3000 sqft
(Uppe-18 Ricardo Road, Brampton, Ontario • L6P 3Z1 • Vales of Castlemore
- 4 bath
- 4 bed
Upper-29 Hollowgrove Boulevard, Brampton, Ontario • L6P 1B1 • Vales of Castlemore
- 4 bath
- 4 bed
- 2500 sqft
89 Hollowgrove Boulevard, Brampton, Ontario • L6P 4L6 • Vales of Castlemore
- 3 bath
- 4 bed
Upper-37 Snow Leopard Court, Brampton, Ontario • L6R 2L9 • Sandringham-Wellington














