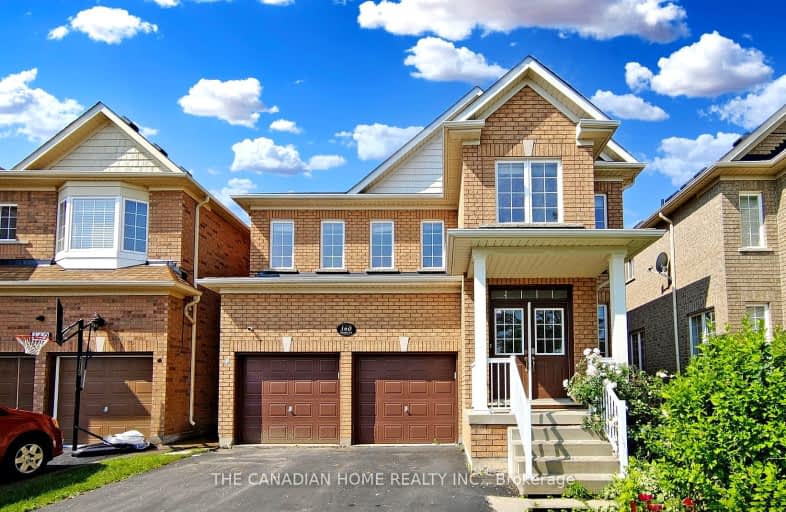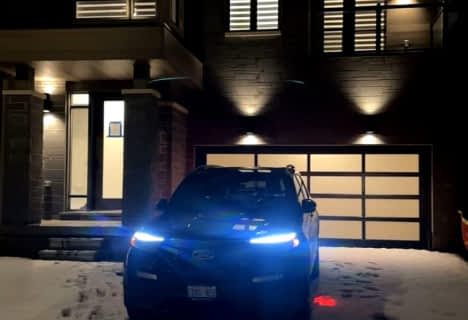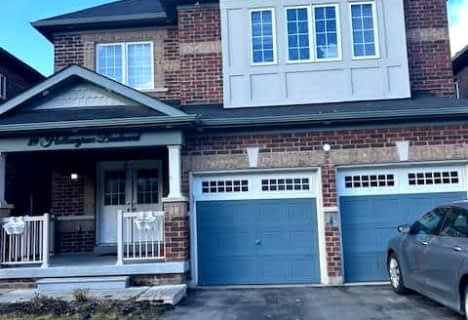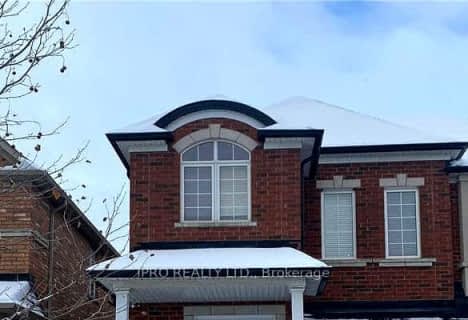Somewhat Walkable
- Some errands can be accomplished on foot.
Good Transit
- Some errands can be accomplished by public transportation.
Bikeable
- Some errands can be accomplished on bike.

Stanley Mills Public School
Elementary: PublicVenerable Michael McGivney Catholic Elementary School
Elementary: CatholicCarberry Public School
Elementary: PublicSpringdale Public School
Elementary: PublicLougheed Middle School
Elementary: PublicFernforest Public School
Elementary: PublicHarold M. Brathwaite Secondary School
Secondary: PublicSandalwood Heights Secondary School
Secondary: PublicNotre Dame Catholic Secondary School
Secondary: CatholicLouise Arbour Secondary School
Secondary: PublicSt Marguerite d'Youville Secondary School
Secondary: CatholicMayfield Secondary School
Secondary: Public-
Chinguacousy Park
Central Park Dr (at Queen St. E), Brampton ON L6S 6G7 4.75km -
Napa Valley Park
75 Napa Valley Ave, Vaughan ON 13.67km -
Staghorn Woods Park
855 Ceremonial Dr, Mississauga ON 18.37km
-
Scotiabank
10645 Bramalea Rd (Sandalwood), Brampton ON L6R 3P4 0.58km -
Scotiabank
160 Yellow Avens Blvd (at Airport Rd.), Brampton ON L6R 0M5 3.23km -
CIBC
380 Bovaird Dr E, Brampton ON L6Z 2S6 4.57km
- 4 bath
- 4 bed
- 2500 sqft
44 Duxbury Road, Brampton, Ontario • L6R 4E3 • Sandringham-Wellington North
- 3 bath
- 4 bed
- 1100 sqft
50 Sussexvale Drive, Brampton, Ontario • L6R 0W2 • Sandringham-Wellington
- 3 bath
- 4 bed
- 2000 sqft
Main-123 Bunchberry Way, Brampton, Ontario • L6R 2E7 • Sandringham-Wellington
- 4 bath
- 4 bed
- 2500 sqft
74 Russel Creek Drive, Brampton, Ontario • L6R 3Z3 • Sandringham-Wellington North
- 4 bath
- 4 bed
- 2500 sqft
89 Hollowgrove Boulevard, Brampton, Ontario • L6P 4L6 • Vales of Castlemore
- 3 bath
- 4 bed
- 2500 sqft
Upper-134 Fernforest Drive, Brampton, Ontario • L6R 1L6 • Sandringham-Wellington
- 3 bath
- 4 bed
- 1500 sqft
88 Templehill Road, Brampton, Ontario • L6R 3S1 • Sandringham-Wellington
- 4 bath
- 5 bed
19 Lavender Jewel Street, Brampton, Ontario • L6R 3R6 • Sandringham-Wellington
- 3 bath
- 4 bed
Upper-37 Snow Leopard Court, Brampton, Ontario • L6R 2L9 • Sandringham-Wellington













