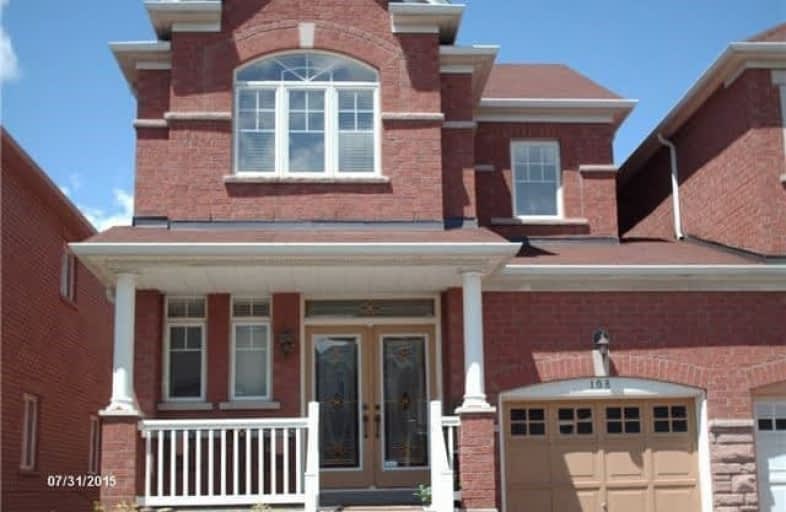Removed on Jan 05, 2018
Note: Property is not currently for sale or for rent.

-
Type: Link
-
Style: 2-Storey
-
Lot Size: 27.56 x 98.43 Feet
-
Age: No Data
-
Taxes: $4,500 per year
-
Days on Site: 86 Days
-
Added: Sep 07, 2019 (2 months on market)
-
Updated:
-
Last Checked: 12 hours ago
-
MLS®#: W3954469
-
Listed By: Century 21 people`s choice realty inc., brokerage
Link Home!! Featuring Separate Living & Family Rooms!! Kitchen With Ss Appliances, Back Splash And Quartz Ct. Spacious Bedrooms. Master With 5 Pc Ensuite And W/I Closet. Bsmt With Kitchen, Full Washroom, Bedroom And Living Room. Good Size Back Yard. Extended Drive Way For Extra Parking. Close To Shopping, Transit, Go Station, Hwy, School And Park.
Extras
2 Stoves, 2 Fridges, Dishwasher, Washer & Dryer, Central Ac, Existing Window Coverings, Existing Light Fixtures.The Seller Or Listing Brokerage Does Not Warrant The Retrofit Status Of Fininshed Basement Apartment.
Property Details
Facts for 108 Maddybeth Crescent, Brampton
Status
Days on Market: 86
Last Status: Terminated
Sold Date: Nov 15, 2024
Closed Date: Nov 30, -0001
Expiry Date: Jan 31, 2018
Unavailable Date: Jan 05, 2018
Input Date: Oct 12, 2017
Prior LSC: Deal Fell Through
Property
Status: Sale
Property Type: Link
Style: 2-Storey
Area: Brampton
Community: Bram West
Availability Date: Tba
Inside
Bedrooms: 4
Bedrooms Plus: 1
Bathrooms: 4
Kitchens: 1
Kitchens Plus: 1
Rooms: 9
Den/Family Room: Yes
Air Conditioning: Central Air
Fireplace: Yes
Washrooms: 4
Building
Basement: Apartment
Basement 2: Finished
Heat Type: Forced Air
Heat Source: Gas
Exterior: Brick
Water Supply: Municipal
Special Designation: Unknown
Parking
Driveway: Mutual
Garage Spaces: 1
Garage Type: Built-In
Covered Parking Spaces: 2
Total Parking Spaces: 3
Fees
Tax Year: 2017
Tax Legal Description: Plan 43M1651 Pt Lot 6 Rp43R30109 Parts 21 & 22
Taxes: $4,500
Land
Cross Street: Mavis & Steeles
Municipality District: Brampton
Fronting On: North
Pool: None
Sewer: Sewers
Lot Depth: 98.43 Feet
Lot Frontage: 27.56 Feet
Rooms
Room details for 108 Maddybeth Crescent, Brampton
| Type | Dimensions | Description |
|---|---|---|
| Family Main | - | Broadloom, Fireplace |
| Living Main | - | Broadloom, Combined W/Dining |
| Dining Main | - | Broadloom, Combined W/Living |
| Kitchen Main | - | Ceramic Floor, Backsplash |
| Breakfast Main | - | Ceramic Floor |
| Master 2nd | - | Broadloom, W/I Closet, 5 Pc Ensuite |
| 2nd Br 2nd | - | Broadloom, Closet |
| 3rd Br 2nd | - | Broadloom, Closet |
| 4th Br 2nd | - | Broadloom, Closet |
| Kitchen Bsmt | - | |
| Living Bsmt | - | |
| Br Bsmt | - |
| XXXXXXXX | XXX XX, XXXX |
XXXXXXX XXX XXXX |
|
| XXX XX, XXXX |
XXXXXX XXX XXXX |
$XXX,XXX | |
| XXXXXXXX | XXX XX, XXXX |
XXXX XXX XXXX |
$XXX,XXX |
| XXX XX, XXXX |
XXXXXX XXX XXXX |
$XXX,XXX |
| XXXXXXXX XXXXXXX | XXX XX, XXXX | XXX XXXX |
| XXXXXXXX XXXXXX | XXX XX, XXXX | $799,900 XXX XXXX |
| XXXXXXXX XXXX | XXX XX, XXXX | $520,000 XXX XXXX |
| XXXXXXXX XXXXXX | XXX XX, XXXX | $529,900 XXX XXXX |

St Brigid School
Elementary: CatholicRay Lawson
Elementary: PublicMorton Way Public School
Elementary: PublicHickory Wood Public School
Elementary: PublicCopeland Public School
Elementary: PublicRoberta Bondar Public School
Elementary: PublicÉcole secondaire Jeunes sans frontières
Secondary: PublicÉSC Sainte-Famille
Secondary: CatholicSt Augustine Secondary School
Secondary: CatholicCardinal Leger Secondary School
Secondary: CatholicBrampton Centennial Secondary School
Secondary: PublicDavid Suzuki Secondary School
Secondary: Public- 4 bath
- 4 bed
697 Dolly Bird Lane, Mississauga, Ontario • L5W 1H1 • Meadowvale Village

