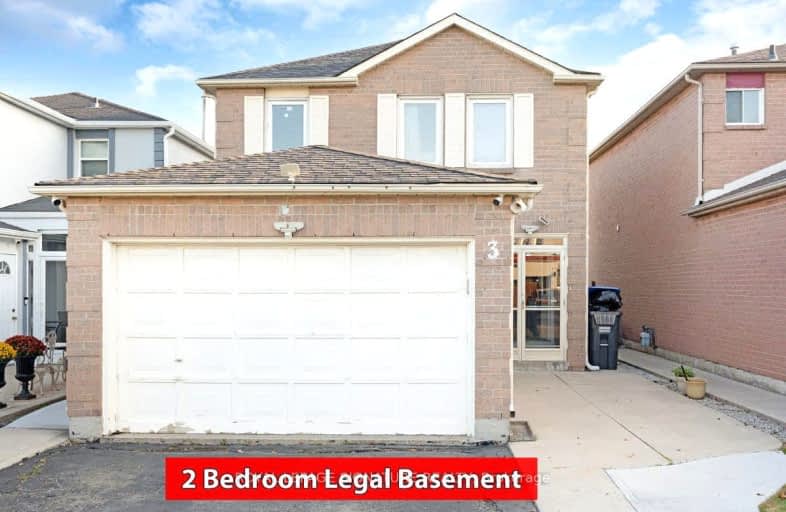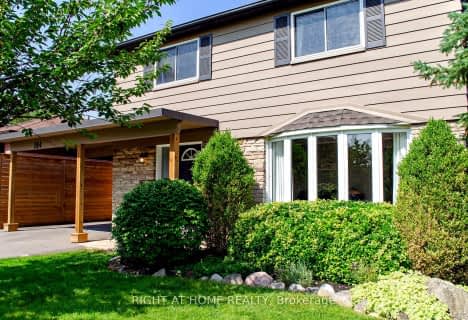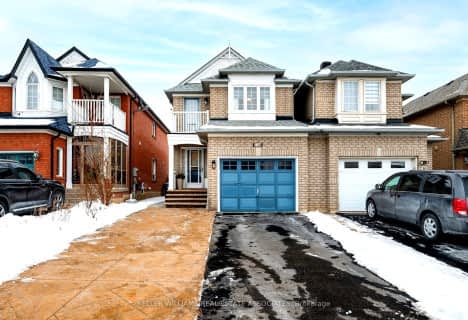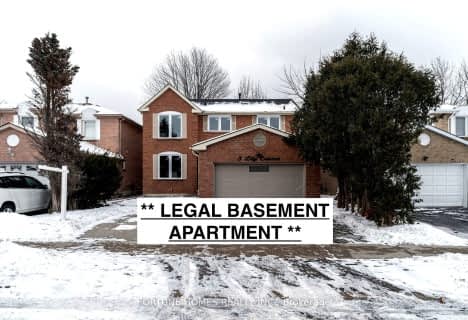Car-Dependent
- Some errands can be accomplished on foot.
Good Transit
- Some errands can be accomplished by public transportation.
Bikeable
- Some errands can be accomplished on bike.

St Kevin School
Elementary: CatholicPauline Vanier Catholic Elementary School
Elementary: CatholicFletcher's Creek Senior Public School
Elementary: PublicDerry West Village Public School
Elementary: PublicHickory Wood Public School
Elementary: PublicCherrytree Public School
Elementary: PublicPeel Alternative North
Secondary: PublicPeel Alternative North ISR
Secondary: PublicSt Augustine Secondary School
Secondary: CatholicBrampton Centennial Secondary School
Secondary: PublicSt Marcellinus Secondary School
Secondary: CatholicTurner Fenton Secondary School
Secondary: Public-
Fairwind Park
181 Eglinton Ave W, Mississauga ON L5R 0E9 7.72km -
Chinguacousy Park
Central Park Dr (at Queen St. E), Brampton ON L6S 6G7 8.46km -
Manor Hill Park
Ontario 8.69km
-
TD Bank Financial Group
20 Milverton Dr, Mississauga ON L5R 3G2 5.71km -
TD Bank Financial Group
9435 Mississauga Rd, Brampton ON L6X 0Z8 6.65km -
TD Bank Financial Group
6760 Meadowvale Town Centre Cir (at Aquataine Ave.), Mississauga ON L5N 4B7 7.62km
- 4 bath
- 3 bed
- 1500 sqft
717 Dolly Bird Lane, Mississauga, Ontario • L5W 1C7 • Meadowvale Village
- 3 bath
- 4 bed
- 1100 sqft
164 McMurchy Avenue South, Brampton, Ontario • L6Y 1Y9 • Brampton South
- 4 bath
- 4 bed
- 2000 sqft
54 Ferguson Place, Brampton, Ontario • L6Y 2S9 • Fletcher's West
- 4 bath
- 3 bed
- 1500 sqft
728 Spanish Moss Trail, Mississauga, Ontario • L5W 1E6 • Meadowvale Village
- 4 bath
- 4 bed
- 1500 sqft
57 Tumbleweed Trail, Brampton, Ontario • L6Y 0N2 • Fletcher's Creek South
- 3 bath
- 3 bed
1722 Samuelson Circle, Mississauga, Ontario • L4N 7Z5 • Meadowvale Village














