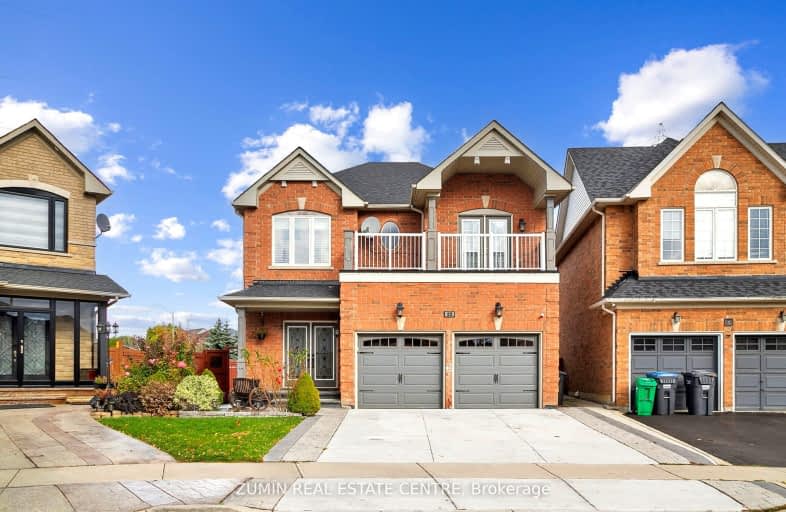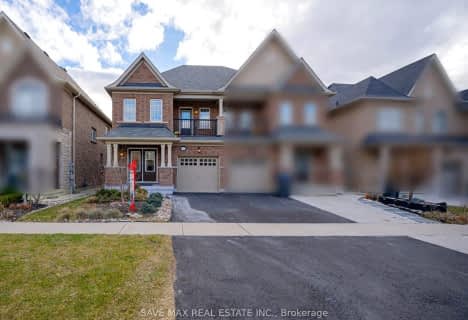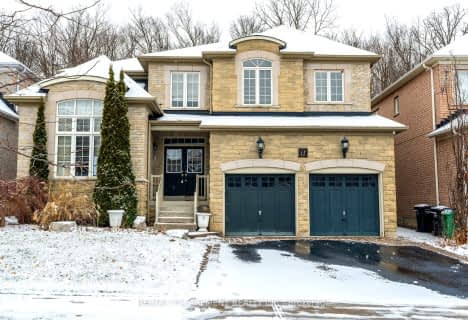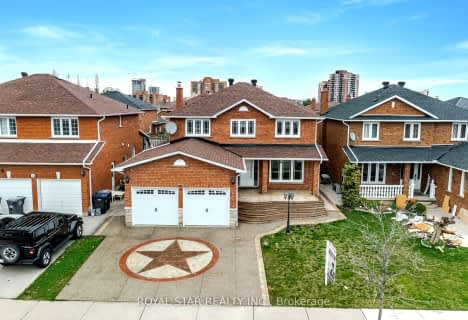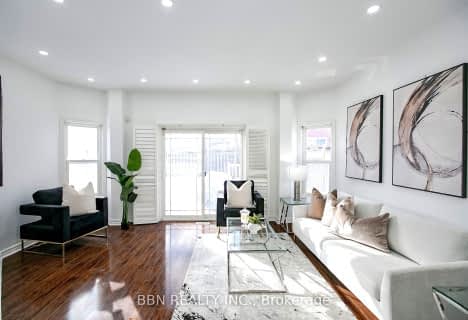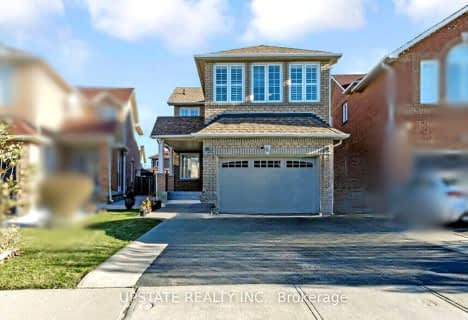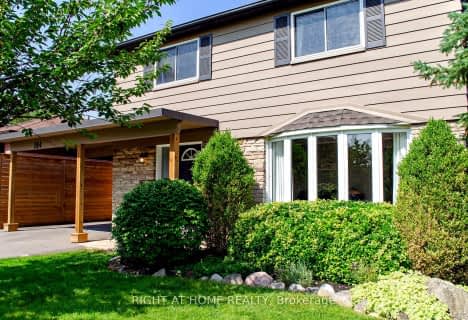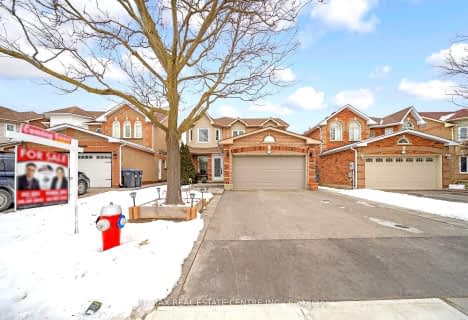Somewhat Walkable
- Some errands can be accomplished on foot.
Good Transit
- Some errands can be accomplished by public transportation.
Bikeable
- Some errands can be accomplished on bike.

St. Alphonsa Catholic Elementary School
Elementary: CatholicSt Brigid School
Elementary: CatholicRay Lawson
Elementary: PublicMorton Way Public School
Elementary: PublicCopeland Public School
Elementary: PublicRoberta Bondar Public School
Elementary: PublicÉcole secondaire Jeunes sans frontières
Secondary: PublicÉSC Sainte-Famille
Secondary: CatholicSt Augustine Secondary School
Secondary: CatholicCardinal Leger Secondary School
Secondary: CatholicBrampton Centennial Secondary School
Secondary: PublicDavid Suzuki Secondary School
Secondary: Public-
Andrew Mccandles
500 Elbern Markell Dr, Brampton ON L6X 5L3 5.63km -
Manor Hill Park
Ontario 9.08km -
Fairwind Park
181 Eglinton Ave W, Mississauga ON L5R 0E9 9.46km
-
TD Canada Trust ATM
96 Clementine Dr, Brampton ON L6Y 0L8 0.43km -
TD Bank Financial Group
8995 Chinguacousy Rd, Brampton ON L6Y 0J2 2.81km -
BMO Bank of Montreal
7756 Hurontario St, Brampton ON L6Y 0C7 3.13km
- 4 bath
- 4 bed
- 2500 sqft
733 Macbeth Heights, Mississauga, Ontario • L5W 1E6 • Meadowvale Village
- 3 bath
- 4 bed
- 1100 sqft
164 McMurchy Avenue South, Brampton, Ontario • L6Y 1Y9 • Brampton South
