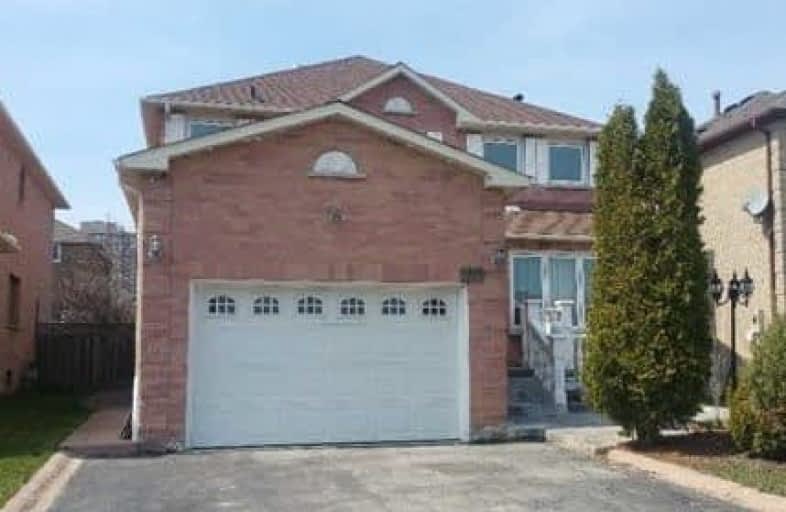Removed on Dec 28, 2018
Note: Property is not currently for sale or for rent.

-
Type: Detached
-
Style: 2-Storey
-
Size: 2000 sqft
-
Lease Term: 1 Year
-
Possession: 30-60 Days
-
All Inclusive: N
-
Lot Size: 40.03 x 106.63 Feet
-
Age: No Data
-
Days on Site: 6 Days
-
Added: Sep 07, 2019 (6 days on market)
-
Updated:
-
Last Checked: 4 hours ago
-
MLS®#: W4289393
-
Listed By: Century 21 landunion realty inc., brokerage
Prime Location Close To Major Highways, Step To Bus. Walking Distance To Shopping Mall, Brampton Court, Bank, Tim Hortons, Park And Restaurants. Close To Sheridan Collage And Bordering Mississauga. Only Main Floor And Second Floor Available For Rental, Basement To Be Occupied By The Owner.
Extras
Over-Sized Wood Deck And Fruit Trees In Private Back Yard. Laundry On The Main Floor. It Is Suitable For Large Family. Buy Tenant Insurance.
Property Details
Facts for 109 Havelock Drive, Brampton
Status
Days on Market: 6
Last Status: Listing with no contract changes
Sold Date: Nov 19, 2024
Closed Date: Nov 30, -0001
Expiry Date: Dec 28, 2018
Unavailable Date: Nov 30, -0001
Input Date: Oct 29, 2018
Property
Status: Lease
Property Type: Detached
Style: 2-Storey
Size (sq ft): 2000
Area: Brampton
Community: Fletcher's Creek South
Availability Date: 30-60 Days
Inside
Bedrooms: 7
Bathrooms: 3
Kitchens: 1
Rooms: 8
Den/Family Room: No
Air Conditioning: Central Air
Fireplace: Yes
Laundry:
Washrooms: 3
Utilities
Utilities Included: N
Building
Basement: Finished
Heat Type: Forced Air
Heat Source: Gas
Exterior: Brick
Private Entrance: Y
Water Supply: Municipal
Special Designation: Unknown
Parking
Driveway: Pvt Double
Parking Included: Yes
Garage Spaces: 1
Garage Type: Built-In
Covered Parking Spaces: 4
Total Parking Spaces: 5
Fees
Cable Included: No
Central A/C Included: Yes
Common Elements Included: Yes
Heating Included: No
Hydro Included: No
Water Included: No
Land
Cross Street: Hwy 10/County Court
Municipality District: Brampton
Fronting On: West
Pool: None
Sewer: Sewers
Lot Depth: 106.63 Feet
Lot Frontage: 40.03 Feet
Payment Frequency: Monthly
| XXXXXXXX | XXX XX, XXXX |
XXXXXXX XXX XXXX |
|
| XXX XX, XXXX |
XXXXXX XXX XXXX |
$X,XXX | |
| XXXXXXXX | XXX XX, XXXX |
XXXX XXX XXXX |
$XXX,XXX |
| XXX XX, XXXX |
XXXXXX XXX XXXX |
$XXX,XXX |
| XXXXXXXX XXXXXXX | XXX XX, XXXX | XXX XXXX |
| XXXXXXXX XXXXXX | XXX XX, XXXX | $2,600 XXX XXXX |
| XXXXXXXX XXXX | XXX XX, XXXX | $619,100 XXX XXXX |
| XXXXXXXX XXXXXX | XXX XX, XXXX | $599,000 XXX XXXX |

St Kevin School
Elementary: CatholicPauline Vanier Catholic Elementary School
Elementary: CatholicFletcher's Creek Senior Public School
Elementary: PublicDerry West Village Public School
Elementary: PublicWilliam G. Davis Senior Public School
Elementary: PublicCherrytree Public School
Elementary: PublicPeel Alternative North
Secondary: PublicPeel Alternative North ISR
Secondary: PublicBrampton Centennial Secondary School
Secondary: PublicMississauga Secondary School
Secondary: PublicSt Marcellinus Secondary School
Secondary: CatholicTurner Fenton Secondary School
Secondary: Public