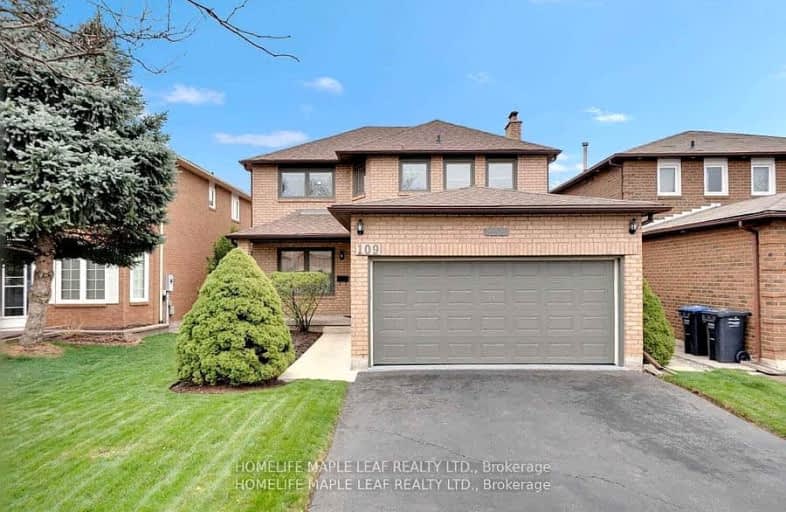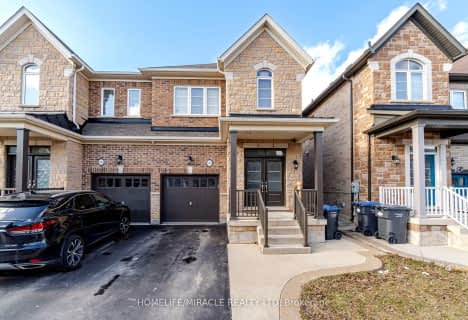Car-Dependent
- Most errands require a car.
40
/100
Good Transit
- Some errands can be accomplished by public transportation.
52
/100
Somewhat Bikeable
- Most errands require a car.
45
/100

McClure PS (Elementary)
Elementary: Public
0.57 km
St Joseph School
Elementary: Catholic
0.71 km
Beatty-Fleming Sr Public School
Elementary: Public
0.83 km
Our Lady of Peace School
Elementary: Catholic
0.24 km
Springbrook P.S. (Elementary)
Elementary: Public
1.17 km
Northwood Public School
Elementary: Public
0.93 km
Archbishop Romero Catholic Secondary School
Secondary: Catholic
2.50 km
St Augustine Secondary School
Secondary: Catholic
2.62 km
Cardinal Leger Secondary School
Secondary: Catholic
3.11 km
Brampton Centennial Secondary School
Secondary: Public
3.26 km
St. Roch Catholic Secondary School
Secondary: Catholic
1.64 km
David Suzuki Secondary School
Secondary: Public
0.62 km
-
Meadowvale Conservation Area
1081 Old Derry Rd W (2nd Line), Mississauga ON L5B 3Y3 6.86km -
Chinguacousy Park
Central Park Dr (at Queen St. E), Brampton ON L6S 6G7 7.54km -
Manor Hill Park
Ontario 12.93km
-
TD Bank Financial Group
9435 Mississauga Rd, Brampton ON L6X 0Z8 3.04km -
Scotiabank
284 Queen St E (at Hansen Rd.), Brampton ON L6V 1C2 4.28km -
CIBC
380 Bovaird Dr E, Brampton ON L6Z 2S6 4.43km














