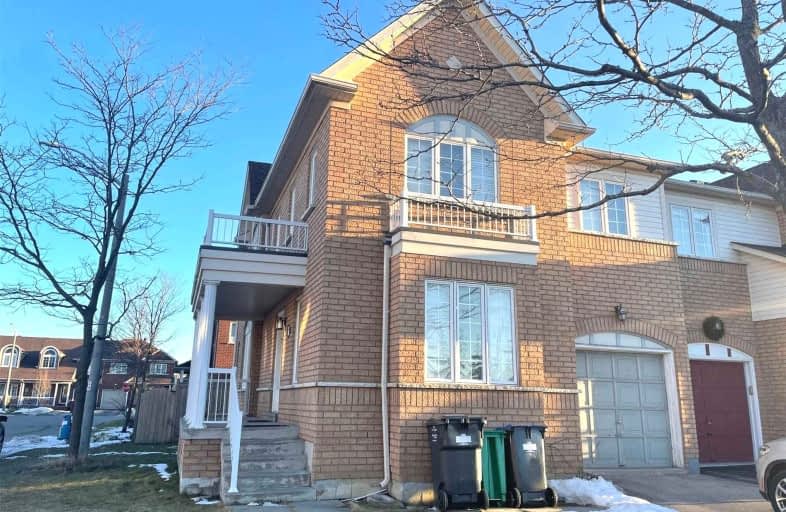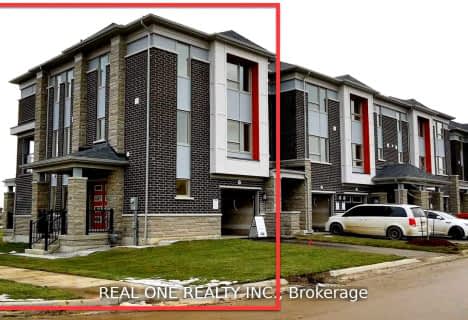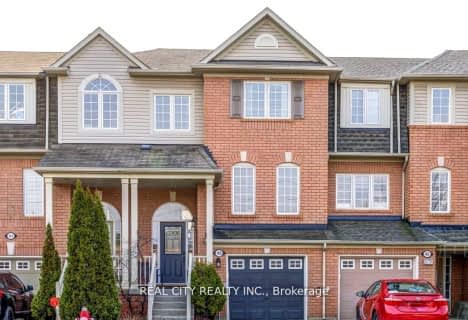Car-Dependent
- Most errands require a car.
Some Transit
- Most errands require a car.
Very Bikeable
- Most errands can be accomplished on bike.

St. Lucy Catholic Elementary School
Elementary: CatholicNelson Mandela P.S. (Elementary)
Elementary: PublicMcCrimmon Middle School
Elementary: PublicBrisdale Public School
Elementary: PublicCheyne Middle School
Elementary: PublicRowntree Public School
Elementary: PublicJean Augustine Secondary School
Secondary: PublicParkholme School
Secondary: PublicHeart Lake Secondary School
Secondary: PublicSt. Roch Catholic Secondary School
Secondary: CatholicFletcher's Meadow Secondary School
Secondary: PublicSt Edmund Campion Secondary School
Secondary: Catholic-
St Louis Bar and Grill
10061 McLaughlin Road, Unit 1, Brampton, ON L7A 2X5 1.95km -
Ellen's Bar and Grill
190 Bovaird Drive W, Brampton, ON L7A 1A2 2.34km -
2 Bicas
15-2 Fisherman Drive, Brampton, ON L7A 1B5 2.37km
-
Bean + Pearl
10625 Creditview Road, Unit C1, Brampton, ON L7A 0T4 1.53km -
Tim Hortons
10041 McLaughlin Road, Brampton, ON L7A 2X5 2.02km -
McDonald's
30 Brisdale Road, Building C, Brampton, ON L7A 3G1 2.23km
-
Shoppers Drug Mart
10661 Chinguacousy Road, Building C, Flectchers Meadow, Brampton, ON L7A 3E9 0.38km -
Medi plus
20 Red Maple Drive, Unit 14, Brampton, ON L6X 4N7 2.71km -
Main Street Pharmacy
101-60 Gillingham Drive, Brampton, ON L6X 0Z9 2.98km
-
Pepper On The Side
10671 Chinguacousy Road, Unit 10A, Brampton, ON L7A 3E9 0.19km -
Agra Sweets & Tandoori
10671 Chinguacousy Road, Brampton, ON L7A 3E9 0.23km -
DQ / Orange Julius Store
10671 Chinguacousy Rd, Fletchers Meadow Shopping Ctr Ste B19, Fletchers Meadow Shopping Centre, Brampton, ON L7A 0N5 0.23km
-
Centennial Mall
227 Vodden Street E, Brampton, ON L6V 1N2 5.37km -
Trinity Common Mall
210 Great Lakes Drive, Brampton, ON L6R 2K7 5.77km -
Kennedy Square Mall
50 Kennedy Rd S, Brampton, ON L6W 3E7 6.72km
-
FreshCo
10651 Chinguacousy Road, Brampton, ON L6Y 0N5 0.27km -
Ample Food Market
235 Fletchers Creek Boulevard, Brampton, ON L6X 5C4 1.75km -
Fortinos
35 Worthington Avenue, Brampton, ON L7A 2Y7 2.11km
-
LCBO
31 Worthington Avenue, Brampton, ON L7A 2Y7 2.14km -
The Beer Store
11 Worthington Avenue, Brampton, ON L7A 2Y7 2.27km -
LCBO
170 Sandalwood Pky E, Brampton, ON L6Z 1Y5 3.68km
-
Petro Canada
9981 Chinguacousy Road, Brampton, ON L6X 0E8 2.1km -
Shell
9950 Chinguacousy Road, Brampton, ON L6X 0H6 2.1km -
Canadian Tire Gas+
10031 McLaughlin Road, Brampton, ON L7A 2X5 2.14km
-
Rose Theatre Brampton
1 Theatre Lane, Brampton, ON L6V 0A3 5.29km -
Garden Square
12 Main Street N, Brampton, ON L6V 1N6 5.35km -
SilverCity Brampton Cinemas
50 Great Lakes Drive, Brampton, ON L6R 2K7 5.7km
-
Brampton Library - Four Corners Branch
65 Queen Street E, Brampton, ON L6W 3L6 5.49km -
Brampton Library, Springdale Branch
10705 Bramalea Rd, Brampton, ON L6R 0C1 8.03km -
Halton Hills Public Library
9 Church Street, Georgetown, ON L7G 2A3 10.1km
-
William Osler Hospital
Bovaird Drive E, Brampton, ON 8.1km -
Brampton Civic Hospital
2100 Bovaird Drive, Brampton, ON L6R 3J7 8km -
LifeLabs
100 Pertosa Dr, Ste 206, Brampton, ON L6X 0H9 2.71km
-
Gage Park
2 Wellington St W (at Wellington St. E), Brampton ON L6Y 4R2 5.63km -
Chinguacousy Park
Central Park Dr (at Queen St. E), Brampton ON L6S 6G7 8.44km -
Knightsbridge Park
Knightsbridge Rd (Central Park Dr), Bramalea ON 8.71km
-
TD Bank Financial Group
10998 Chinguacousy Rd, Brampton ON L7A 0P1 1.07km -
TD Bank Financial Group
10908 Hurontario St, Brampton ON L7A 3R9 2.8km -
CIBC
380 Bovaird Dr E, Brampton ON L6Z 2S6 3.84km
- 3 bath
- 4 bed
- 2000 sqft
134 Cadillac Crescent, Brampton, Ontario • L7A 3B4 • Fletcher's Meadow














