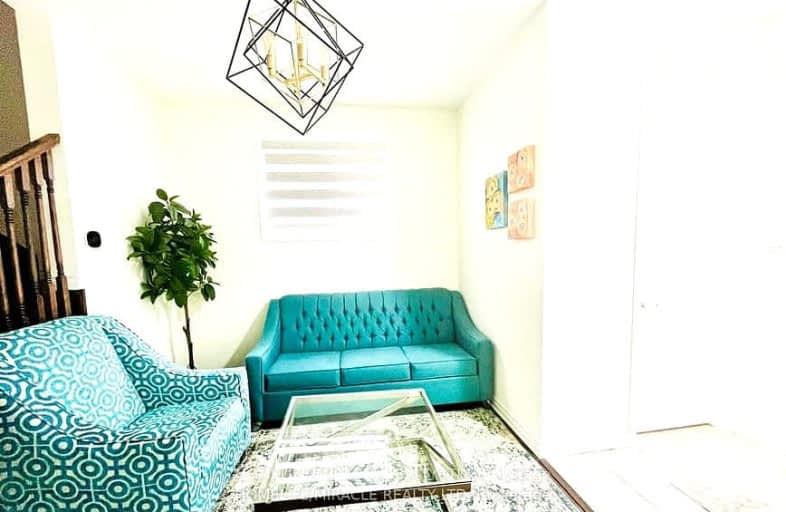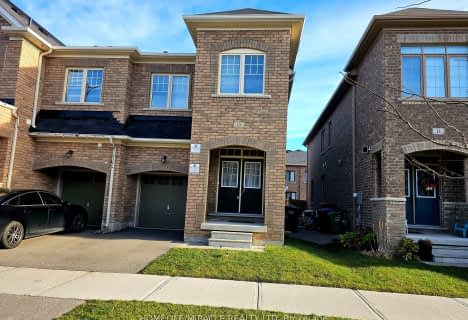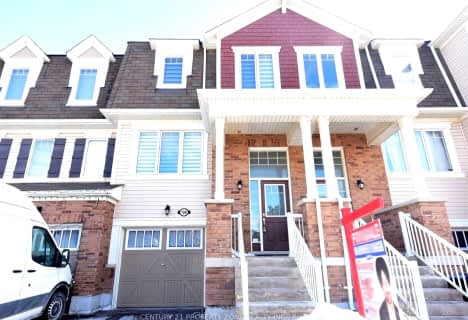Car-Dependent
- Most errands require a car.
Some Transit
- Most errands require a car.
Bikeable
- Some errands can be accomplished on bike.

St. Aidan Catholic Elementary School
Elementary: CatholicSt. Lucy Catholic Elementary School
Elementary: CatholicSt. Josephine Bakhita Catholic Elementary School
Elementary: CatholicBrisdale Public School
Elementary: PublicCheyne Middle School
Elementary: PublicRowntree Public School
Elementary: PublicJean Augustine Secondary School
Secondary: PublicParkholme School
Secondary: PublicHeart Lake Secondary School
Secondary: PublicSt. Roch Catholic Secondary School
Secondary: CatholicFletcher's Meadow Secondary School
Secondary: PublicSt Edmund Campion Secondary School
Secondary: Catholic-
Danville Park
6525 Danville Rd, Mississauga ON 14.48km -
Staghorn Woods Park
855 Ceremonial Dr, Mississauga ON 17.49km -
Manor Hill Park
Ontario 18.36km
-
Scotiabank
10631 Chinguacousy Rd (at Sandalwood Pkwy), Brampton ON L7A 0N5 1.81km -
RBC Royal Bank
10098 McLaughlin Rd, Brampton ON L7A 2X6 3.21km -
Scotiabank
66 Quarry Edge Dr (at Bovaird Dr.), Brampton ON L6V 4K2 4.28km
- 3 bath
- 4 bed
- 1500 sqft
49 Bannister Crescent, Brampton, Ontario • L7A 4H2 • Northwest Brampton
- 3 bath
- 4 bed
- 2000 sqft
28 Donald Ficht Crescent, Brampton, Ontario • L7A 5H8 • Northwest Brampton
- 3 bath
- 4 bed
- 1500 sqft
73 Donald Ficht Crescent, Brampton, Ontario • L7A 5H6 • Northwest Brampton
- 3 bath
- 4 bed
- 1500 sqft
Upper-4 Gosset Road, Brampton, Ontario • L7A 5J9 • Northwest Brampton










