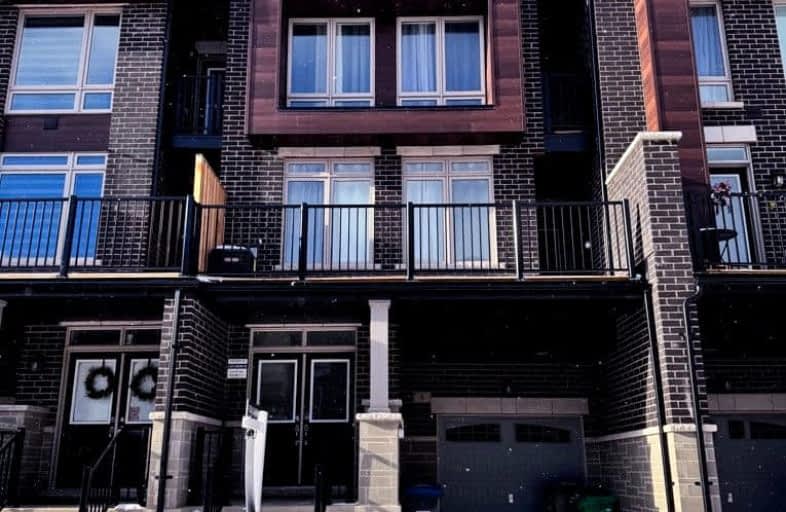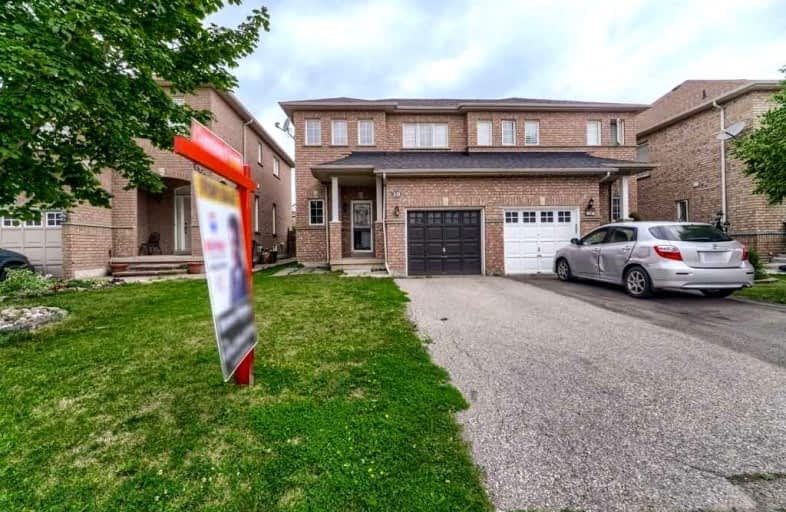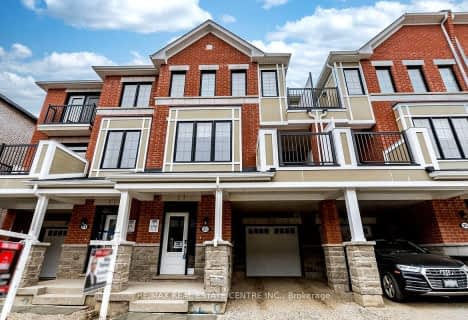Car-Dependent
- Almost all errands require a car.
Some Transit
- Most errands require a car.
Somewhat Bikeable
- Most errands require a car.

Dolson Public School
Elementary: PublicSt. Daniel Comboni Catholic Elementary School
Elementary: CatholicAlloa Public School
Elementary: PublicSt. Aidan Catholic Elementary School
Elementary: CatholicSt. Bonaventure Catholic Elementary School
Elementary: CatholicBrisdale Public School
Elementary: PublicJean Augustine Secondary School
Secondary: PublicParkholme School
Secondary: PublicSt. Roch Catholic Secondary School
Secondary: CatholicChrist the King Catholic Secondary School
Secondary: CatholicFletcher's Meadow Secondary School
Secondary: PublicSt Edmund Campion Secondary School
Secondary: Catholic-
Andrew Mccandles
500 Elbern Markell Dr, Brampton ON L6X 5L3 4.55km -
Silver Creek Conservation Area
13500 Fallbrook Trail, Halton Hills ON 8.3km -
Tobias Mason Park
3200 Cactus Gate, Mississauga ON L5N 8L6 13.57km
-
TD Bank Financial Group
130 Brickyard Way, Brampton ON L6V 4N1 6.95km -
TD Canada Trust ATM
361 Mountainview Rd S, Georgetown ON L7G 5X3 7.1km -
CIBC
380 Bovaird Dr E, Brampton ON L6Z 2S6 7.23km
- 4 bath
- 4 bed
- 2000 sqft
109 Donald Ficht Crescent, Brampton, Ontario • L7A 5H7 • Brampton West














