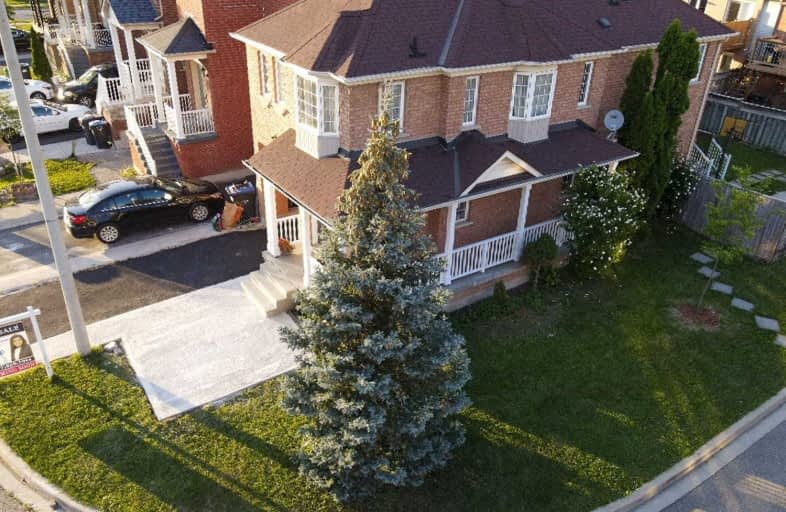Sold on Aug 20, 2021
Note: Property is not currently for sale or for rent.

-
Type: Detached
-
Style: 2-Storey
-
Size: 1500 sqft
-
Lot Size: 35.76 x 90.22 Feet
-
Age: 16-30 years
-
Taxes: $4,509 per year
-
Days on Site: 17 Days
-
Added: Aug 03, 2021 (2 weeks on market)
-
Updated:
-
Last Checked: 4 hours ago
-
MLS®#: W5327303
-
Listed By: Exp realty, brokerage
Corner Lot Detached Home In A Most Sought-After Area In Brampton (Close To Vaughan). Rare 4 Good Sized Bedrms, 3.5 Bath, A Big Size Master Bedrm With 5 Pc Ensuite & Wi Closet. Lots Of Lighting Into The Home And Hardwood Floors. Enjoy The Wide Sit Out Balcony From Front To Side Of House, Good Sunshade Trees And Huge Backyard With Deck. Save Money With Fully Paid Hot Water Tank, Furnace And New Ac. Bsmt Has A Good Size Lvg Room, Bdrm, Kitchen, Bath.
Extras
Fridge, Stove, B/I Dishwasher, Washer, Dryer, Cac, Shed, Sprinkler System. This Is One Of The Biggest Corner Lot, No Side Walk And Huge Backyard. Walking Distance To Plazas, Schools, Gym, Churches, Temples And Gurdwaras
Property Details
Facts for 11 Domenico Crescent, Brampton
Status
Days on Market: 17
Last Status: Sold
Sold Date: Aug 20, 2021
Closed Date: Oct 28, 2021
Expiry Date: Dec 31, 2021
Sold Price: $940,000
Unavailable Date: Aug 20, 2021
Input Date: Aug 03, 2021
Property
Status: Sale
Property Type: Detached
Style: 2-Storey
Size (sq ft): 1500
Age: 16-30
Area: Brampton
Community: Bram East
Availability Date: Own
Inside
Bedrooms: 4
Bedrooms Plus: 1
Bathrooms: 4
Kitchens: 1
Kitchens Plus: 1
Rooms: 11
Den/Family Room: No
Air Conditioning: Central Air
Fireplace: No
Central Vacuum: N
Washrooms: 4
Utilities
Electricity: Yes
Gas: Yes
Cable: Yes
Telephone: Yes
Building
Basement: Finished
Heat Type: Forced Air
Heat Source: Gas
Exterior: Brick
Water Supply Type: Sand Point W
Water Supply: Municipal
Special Designation: Unknown
Parking
Driveway: Front Yard
Garage Spaces: 1
Garage Type: Built-In
Covered Parking Spaces: 3
Total Parking Spaces: 4
Fees
Tax Year: 2020
Tax Legal Description: Plan M1445 Pt Blk 292 Rp 43R25594 Parts 11 And 12
Taxes: $4,509
Land
Cross Street: Highway 50 And Ebene
Municipality District: Brampton
Fronting On: East
Parcel Number: 142120891
Pool: None
Sewer: Sewers
Lot Depth: 90.22 Feet
Lot Frontage: 35.76 Feet
Waterfront: None
Rooms
Room details for 11 Domenico Crescent, Brampton
| Type | Dimensions | Description |
|---|---|---|
| Living Main | 2.92 x 5.76 | Combined W/Dining, Hardwood Floor |
| Dining Main | 2.92 x 5.76 | Combined W/Living, Hardwood Floor |
| Kitchen Main | 2.23 x 3.00 | Sliding Doors, Ceramic Floor |
| Breakfast Main | - | O/Looks Backyard, Ceramic Floor |
| Master Upper | 3.47 x 6.27 | 5 Pc Ensuite, Hardwood Floor |
| 2nd Br Upper | 2.56 x 4.97 | W/I Closet, Hardwood Floor |
| 3rd Br Upper | 2.75 x 4.03 | W/I Closet, Hardwood Floor |
| 4th Br Upper | 2.25 x 3.36 | Hardwood Floor |
| Laundry Bsmt | 2.16 x 2.33 | |
| Living Bsmt | 2.50 x 8.30 | Combined W/Dining |
| Br Bsmt | 2.42 x 3.04 |
| XXXXXXXX | XXX XX, XXXX |
XXXX XXX XXXX |
$XXX,XXX |
| XXX XX, XXXX |
XXXXXX XXX XXXX |
$XXX,XXX | |
| XXXXXXXX | XXX XX, XXXX |
XXXX XXX XXXX |
$XXX,XXX |
| XXX XX, XXXX |
XXXXXX XXX XXXX |
$XXX,XXX | |
| XXXXXXXX | XXX XX, XXXX |
XXXXXXXX XXX XXXX |
|
| XXX XX, XXXX |
XXXXXX XXX XXXX |
$XXX,XXX | |
| XXXXXXXX | XXX XX, XXXX |
XXXXXXX XXX XXXX |
|
| XXX XX, XXXX |
XXXXXX XXX XXXX |
$XXX,XXX | |
| XXXXXXXX | XXX XX, XXXX |
XXXXXXX XXX XXXX |
|
| XXX XX, XXXX |
XXXXXX XXX XXXX |
$XXX,XXX | |
| XXXXXXXX | XXX XX, XXXX |
XXXX XXX XXXX |
$XXX,XXX |
| XXX XX, XXXX |
XXXXXX XXX XXXX |
$XXX,XXX | |
| XXXXXXXX | XXX XX, XXXX |
XXXXXXX XXX XXXX |
|
| XXX XX, XXXX |
XXXXXX XXX XXXX |
$XXX,XXX |
| XXXXXXXX XXXX | XXX XX, XXXX | $940,000 XXX XXXX |
| XXXXXXXX XXXXXX | XXX XX, XXXX | $899,900 XXX XXXX |
| XXXXXXXX XXXX | XXX XX, XXXX | $685,000 XXX XXXX |
| XXXXXXXX XXXXXX | XXX XX, XXXX | $699,900 XXX XXXX |
| XXXXXXXX XXXXXXXX | XXX XX, XXXX | XXX XXXX |
| XXXXXXXX XXXXXX | XXX XX, XXXX | $709,999 XXX XXXX |
| XXXXXXXX XXXXXXX | XXX XX, XXXX | XXX XXXX |
| XXXXXXXX XXXXXX | XXX XX, XXXX | $745,000 XXX XXXX |
| XXXXXXXX XXXXXXX | XXX XX, XXXX | XXX XXXX |
| XXXXXXXX XXXXXX | XXX XX, XXXX | $745,000 XXX XXXX |
| XXXXXXXX XXXX | XXX XX, XXXX | $605,000 XXX XXXX |
| XXXXXXXX XXXXXX | XXX XX, XXXX | $599,000 XXX XXXX |
| XXXXXXXX XXXXXXX | XXX XX, XXXX | XXX XXXX |
| XXXXXXXX XXXXXX | XXX XX, XXXX | $589,000 XXX XXXX |

Castle Oaks P.S. Elementary School
Elementary: PublicThorndale Public School
Elementary: PublicSt. André Bessette Catholic Elementary School
Elementary: CatholicClaireville Public School
Elementary: PublicSir Isaac Brock P.S. (Elementary)
Elementary: PublicBeryl Ford
Elementary: PublicAscension of Our Lord Secondary School
Secondary: CatholicHoly Cross Catholic Academy High School
Secondary: CatholicLincoln M. Alexander Secondary School
Secondary: PublicCardinal Ambrozic Catholic Secondary School
Secondary: CatholicCastlebrooke SS Secondary School
Secondary: PublicSt Thomas Aquinas Secondary School
Secondary: Catholic- 4 bath
- 4 bed
- 1500 sqft
19 Peachill Court, Brampton, Ontario • L6P 3E6 • Bram East
- 3 bath
- 4 bed
- 2000 sqft
16 Sculptor Street, Brampton, Ontario • L6P 3H5 • Bram East




