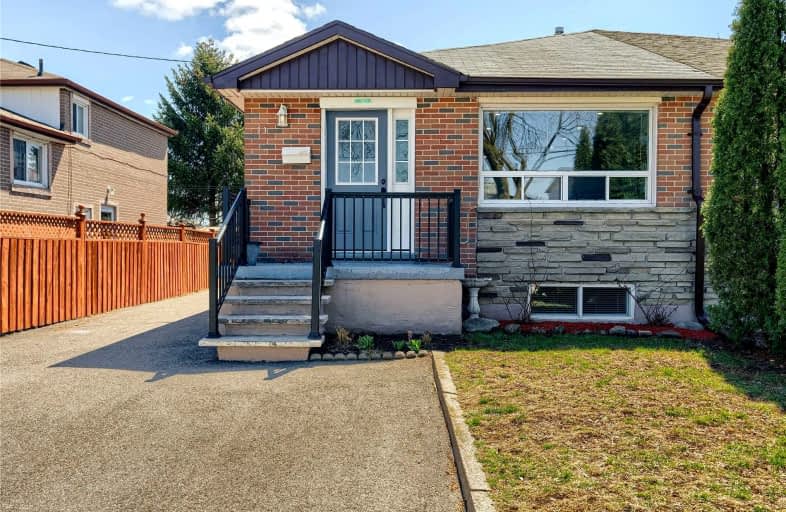
Somewhat Walkable
- Some errands can be accomplished on foot.
Good Transit
- Some errands can be accomplished by public transportation.
Bikeable
- Some errands can be accomplished on bike.

École élémentaire Carrefour des Jeunes
Elementary: PublicGordon Graydon Senior Public School
Elementary: PublicSt Anne Separate School
Elementary: CatholicSir John A. Macdonald Senior Public School
Elementary: PublicAgnes Taylor Public School
Elementary: PublicKingswood Drive Public School
Elementary: PublicArchbishop Romero Catholic Secondary School
Secondary: CatholicCentral Peel Secondary School
Secondary: PublicCardinal Leger Secondary School
Secondary: CatholicHeart Lake Secondary School
Secondary: PublicNorth Park Secondary School
Secondary: PublicNotre Dame Catholic Secondary School
Secondary: Catholic-
Chinguacousy Park
Central Park Dr (at Queen St. E), Brampton ON L6S 6G7 4.14km -
Kaneff Park
Pagebrook Crt, Brampton ON L6Y 2N4 4.46km -
Dunblaine Park
Brampton ON L6T 3H2 5.46km
-
Scotiabank
284 Queen St E (at Hansen Rd.), Brampton ON L6V 1C2 1.34km -
Scotiabank
66 Quarry Edge Dr (at Bovaird Dr.), Brampton ON L6V 4K2 1.7km -
CIBC
380 Bovaird Dr E, Brampton ON L6Z 2S6 2.05km
- 2 bath
- 3 bed
- 1100 sqft
148 Sunforest Drive, Brampton, Ontario • L6Z 2B6 • Heart Lake West
- 4 bath
- 4 bed
- 1500 sqft
180 Tiller Trail, Brampton, Ontario • L6X 4S8 • Fletcher's Creek Village












