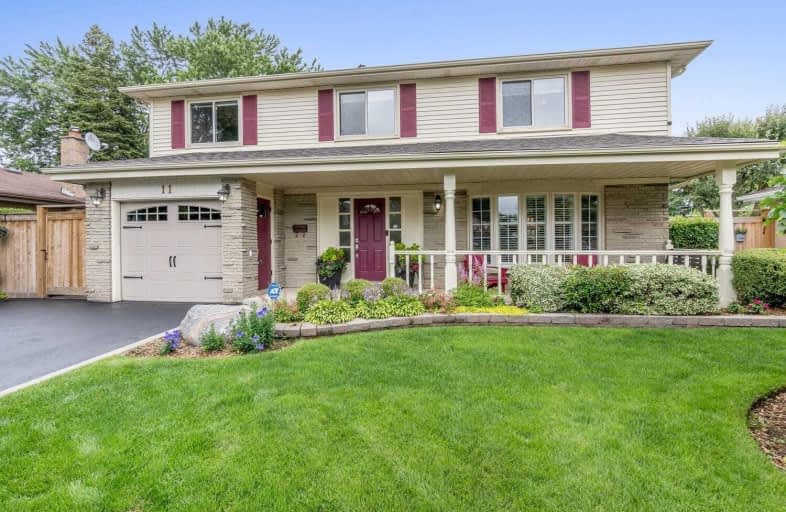Sold on Jul 20, 2021
Note: Property is not currently for sale or for rent.

-
Type: Detached
-
Style: 2-Storey
-
Size: 2000 sqft
-
Lot Size: 54 x 100 Feet
-
Age: No Data
-
Taxes: $5,170 per year
-
Days on Site: 7 Days
-
Added: Jul 13, 2021 (1 week on market)
-
Updated:
-
Last Checked: 2 hours ago
-
MLS®#: W5305403
-
Listed By: Bmc casa real estate inc., brokerage
Rare Find Indeed.. 6 Bedrooms In Prime Peel Village, Can't Get Any Better! Amazing Front & Backyard Getaway W/Concrete 18X36' In-Ground Pool (Repainted & Heater Serviced '20).Such Beautiful Curb Appeal. 2 Full Bath On 2nd Floor. Updated Main Floor. Kitchen (Both '19/'21) W/Quartz S.S Appl. What A Dream Oasis Backyard With 4 Season Sunroom. New Fence, Driveway ('19), A/C & Roof, Gar. Door ('19) Classically Styled W/Regal Feel. Highly Sought After Street.
Extras
Exceptional Home & Neighbourhood. Very Peaceful. Great For Large Family. Much Repainted. Garage Mudroom Is Perfect For Main Floor Laundry. Master & Front Br Could Be Walk-In Closet - Master Suite. Located Near Great Schools, Quiet Street.
Property Details
Facts for 11 Palgrave Crescent, Brampton
Status
Days on Market: 7
Last Status: Sold
Sold Date: Jul 20, 2021
Closed Date: Aug 30, 2021
Expiry Date: Dec 31, 2021
Sold Price: $1,250,000
Unavailable Date: Jul 20, 2021
Input Date: Jul 13, 2021
Prior LSC: Listing with no contract changes
Property
Status: Sale
Property Type: Detached
Style: 2-Storey
Size (sq ft): 2000
Area: Brampton
Community: Brampton East
Availability Date: Flex. 70-120
Inside
Bedrooms: 6
Bathrooms: 3
Kitchens: 1
Rooms: 10
Den/Family Room: Yes
Air Conditioning: Central Air
Fireplace: Yes
Laundry Level: Lower
Central Vacuum: Y
Washrooms: 3
Utilities
Electricity: Yes
Gas: Yes
Cable: Yes
Telephone: Yes
Building
Basement: Finished
Basement 2: Full
Heat Type: Forced Air
Heat Source: Gas
Exterior: Alum Siding
Exterior: Brick
Elevator: N
UFFI: No
Energy Certificate: N
Green Verification Status: N
Water Supply Type: Lake/River
Water Supply: Municipal
Physically Handicapped-Equipped: N
Special Designation: Unknown
Retirement: N
Parking
Driveway: Private
Garage Spaces: 1
Garage Type: Built-In
Covered Parking Spaces: 4
Total Parking Spaces: 5
Fees
Tax Year: 2021
Tax Legal Description: Lt 404 Pl 679 Brampton; S/T Br46430
Taxes: $5,170
Highlights
Feature: Fenced Yard
Feature: Golf
Feature: Park
Feature: Place Of Worship
Feature: Public Transit
Feature: School
Land
Cross Street: Bartley Bull & Peel
Municipality District: Brampton
Fronting On: West
Parcel Number: 140480422
Pool: Inground
Sewer: Sewers
Lot Depth: 100 Feet
Lot Frontage: 54 Feet
Lot Irregularities: Slight Irregular Pie
Acres: < .50
Zoning: 301- Single Fami
Waterfront: None
Additional Media
- Virtual Tour: https://11palgravecrescent.com/1866086?idx=1
Rooms
Room details for 11 Palgrave Crescent, Brampton
| Type | Dimensions | Description |
|---|---|---|
| Family Main | 3.03 x 4.91 | Hardwood Floor, Fireplace |
| Dining Main | 3.11 x 3.44 | O/Looks Backyard, Hardwood Floor |
| Kitchen Main | 3.44 x 5.04 | O/Looks Backyard, Stainless Steel Appl, Updated |
| Living Main | 3.47 x 5.24 | Hardwood Floor |
| Sunroom Main | 2.82 x 8.32 | Laminate, W/O To Sunroom, W/O To Pool |
| Master 2nd | 3.15 x 5.27 | Closet, 3 Pc Ensuite, O/Looks Backyard |
| 2nd Br 2nd | 3.48 x 4.13 | Closet, Hardwood Floor, O/Looks Frontyard |
| 3rd Br 2nd | 3.25 x 3.09 | Closet, Broadloom, O/Looks Backyard |
| 4th Br 2nd | 2.99 x 2.99 | Closet, Broadloom, O/Looks Backyard |
| 5th Br 2nd | 3.10 x 3.24 | Closet, Broadloom, O/Looks Frontyard |
| Br 2nd | 3.63 x 3.15 | Closet, Broadloom, O/Looks Frontyard |
| Rec Bsmt | 3.48 x 7.03 |
| XXXXXXXX | XXX XX, XXXX |
XXXX XXX XXXX |
$X,XXX,XXX |
| XXX XX, XXXX |
XXXXXX XXX XXXX |
$X,XXX,XXX |
| XXXXXXXX XXXX | XXX XX, XXXX | $1,250,000 XXX XXXX |
| XXXXXXXX XXXXXX | XXX XX, XXXX | $1,100,000 XXX XXXX |

Peel Alternative - North Elementary
Elementary: PublicHelen Wilson Public School
Elementary: PublicSir Wilfrid Laurier Public School
Elementary: PublicParkway Public School
Elementary: PublicSt Francis Xavier Elementary School
Elementary: CatholicWilliam G. Davis Senior Public School
Elementary: PublicPeel Alternative North
Secondary: PublicArchbishop Romero Catholic Secondary School
Secondary: CatholicPeel Alternative North ISR
Secondary: PublicCardinal Leger Secondary School
Secondary: CatholicBrampton Centennial Secondary School
Secondary: PublicTurner Fenton Secondary School
Secondary: Public

