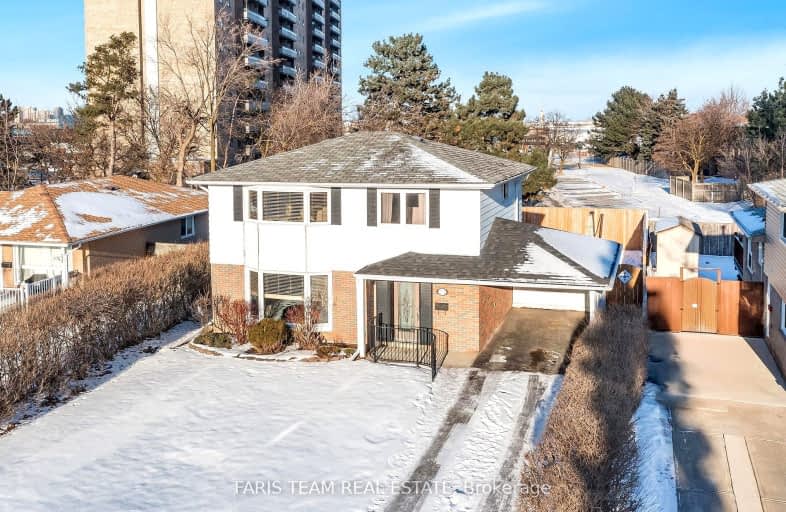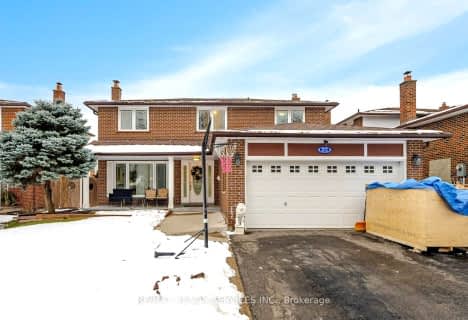
Very Walkable
- Most errands can be accomplished on foot.
Good Transit
- Some errands can be accomplished by public transportation.
Bikeable
- Some errands can be accomplished on bike.

Peel Alternative - North Elementary
Elementary: PublicHelen Wilson Public School
Elementary: PublicSir Wilfrid Laurier Public School
Elementary: PublicParkway Public School
Elementary: PublicSt Francis Xavier Elementary School
Elementary: CatholicWilliam G. Davis Senior Public School
Elementary: PublicPeel Alternative North
Secondary: PublicPeel Alternative North ISR
Secondary: PublicCentral Peel Secondary School
Secondary: PublicCardinal Leger Secondary School
Secondary: CatholicBrampton Centennial Secondary School
Secondary: PublicTurner Fenton Secondary School
Secondary: Public-
Platinum Tap & Grill
158 Kennedy Rd S, Unit 14, Brampton, ON L6W 3G7 0.31km -
Blue Colada Restaurant and Bar
3 Stafford Drive, Brampton, ON L6W 1L3 0.44km -
The Ivy Bridge
160 Main Street S, Brampton, ON L6W 2C9 1.18km
-
Shake It And Co
168 Kennedy Road S, Brampton, ON L6W 3G6 0.44km -
Tim Hortons
Bramalea City Centre Inside Metro, Brampton, ON L6W 2T8 0.56km -
Chai Naka
90 Kennedy Road S, Unit 4, Brampton, ON L6W 3E7 0.83km
-
Orangetheory Fitness Brampton
35 Resolution Dr, Ste J08, Brampton, ON L6W 0A6 1.02km -
Impact Fitness
80 Hale Road, Unit 5, Brampton, ON L6W 3M1 1.13km -
LA Fitness
539 Steeles Avenue East, Brampton, ON L6W 4S2 1.23km
-
Shoppers Drug Mart
160 Main Street S, Brampton, ON L6W 2E1 1.14km -
Rexall
499 Main Street S, Brampton, ON L6Y 1N7 1.89km -
Shoppers Drug Mart
1 Kennedy Road S, Brampton, ON L6W 3C9 1.9km
-
Patty Genius Take Out
7 Research Rd, Brampton, ON L6W 1P4 0.22km -
Hakka Village Chinese Restaurant
144 Kennedy Road S, Brampton, ON L6W 3G4 0.23km -
Pastaman
134 Kennedy Road, Brampton, ON L6W 3G4 0.37km
-
Kennedy Square Mall
50 Kennedy Rd S, Brampton, ON L6W 3E7 1.04km -
Shoppers World Brampton
56-499 Main Street S, Brampton, ON L6Y 1N7 1.61km -
Centennial Mall
227 Vodden Street E, Brampton, ON L6V 1N2 2.9km
-
New Hayat Grocery Halal Meat & Video
144 Kennedy Road S, Brampton, ON L6W 3G4 0.23km -
Danforth Food Market
144 Kennedy Road S, Brampton, ON L6W 1H8 0.23km -
Gullmor Groceries
9 Stafford Drive, Brampton, ON L6W 1L3 0.47km
-
LCBO Orion Gate West
545 Steeles Ave E, Brampton, ON L6W 4S2 1.2km -
Lcbo
80 Peel Centre Drive, Brampton, ON L6T 4G8 3.48km -
The Beer Store
11 Worthington Avenue, Brampton, ON L7A 2Y7 6.44km
-
National Auto Repair
99 Kennedy Road S, Brampton, ON L6W 3G2 0.71km -
P & J Spring & Wheel Alignment Service
15-181 Rutherford Road S, Brampton, ON L6W 3P4 0.9km -
Bristol Truck Rentals
216 Rutherford Road S., Brampton, ON L6W 3J6 1km
-
Garden Square
12 Main Street N, Brampton, ON L6V 1N6 2.14km -
Rose Theatre Brampton
1 Theatre Lane, Brampton, ON L6V 0A3 2.2km -
Cineplex Cinemas Courtney Park
110 Courtney Park Drive, Mississauga, ON L5T 2Y3 5.97km
-
Brampton Library - Four Corners Branch
65 Queen Street E, Brampton, ON L6W 3L6 2km -
Brampton Library
150 Central Park Dr, Brampton, ON L6T 1B4 4.2km -
Courtney Park Public Library
730 Courtneypark Drive W, Mississauga, ON L5W 1L9 6.71km
-
William Osler Hospital
Bovaird Drive E, Brampton, ON 7.09km -
Brampton Civic Hospital
2100 Bovaird Drive, Brampton, ON L6R 3J7 7.03km -
Family Medicine & Urgent Care Clinic
15 Resolution Drive, Brampton, ON L6W 1.15km
-
Chinguacousy Park
Central Park Dr (at Queen St. E), Brampton ON L6S 6G7 4.88km -
Staghorn Woods Park
855 Ceremonial Dr, Mississauga ON 9.93km -
Lake Aquitaine Park
2750 Aquitaine Ave, Mississauga ON L5N 3S6 10.62km
-
TD Bank Financial Group
130 Brickyard Way, Brampton ON L6V 4N1 4.2km -
CIBC
380 Bovaird Dr E, Brampton ON L6Z 2S6 5.15km -
Scotiabank
10631 Chinguacousy Rd (at Sandalwood Pkwy), Brampton ON L7A 0N5 7.34km
- 4 bath
- 4 bed
- 2000 sqft
245 Centre Street North, Brampton, Ontario • L6V 2R3 • Brampton North













