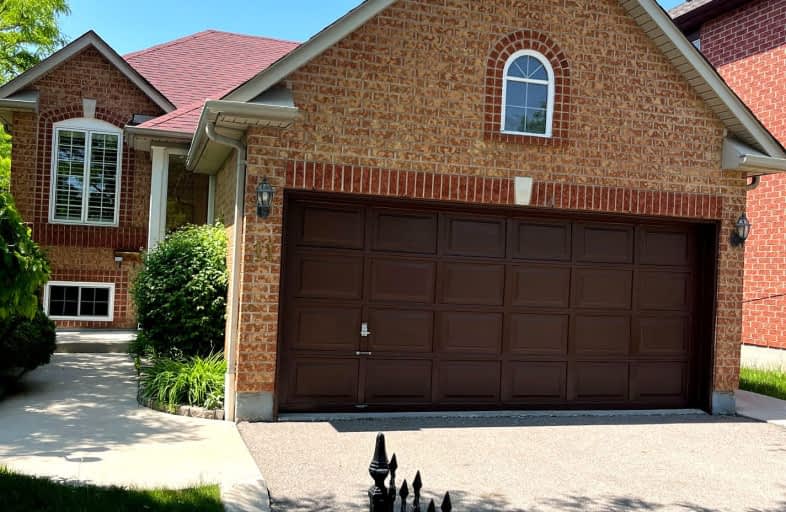Car-Dependent
- Almost all errands require a car.
Good Transit
- Some errands can be accomplished by public transportation.
Bikeable
- Some errands can be accomplished on bike.

Our Lady of Fatima School
Elementary: CatholicSt Maria Goretti Elementary School
Elementary: CatholicGlendale Public School
Elementary: PublicSt Ursula Elementary School
Elementary: CatholicRoyal Orchard Middle School
Elementary: PublicHomestead Public School
Elementary: PublicArchbishop Romero Catholic Secondary School
Secondary: CatholicCentral Peel Secondary School
Secondary: PublicHeart Lake Secondary School
Secondary: PublicSt. Roch Catholic Secondary School
Secondary: CatholicNotre Dame Catholic Secondary School
Secondary: CatholicDavid Suzuki Secondary School
Secondary: Public-
St Louis Bar and Grill
10061 McLaughlin Road, Unit 1, Brampton, ON L7A 2X5 1.28km -
Desi Bar And Grill
341 Main Street N, Brampton, ON L6X 1N5 1.43km -
Ellen's Bar and Grill
190 Bovaird Drive W, Brampton, ON L7A 1A2 1.48km
-
Tim Hortons
10041 Mclaughlin Road, Brampton, ON L7A 2X5 1.18km -
McDonald's
372 Main Street North, Brampton, ON L6V 4A4 1.31km -
Tim Hortons
330 Main Street N, Brampton, ON L6V 1P6 1.49km
-
Medi plus
20 Red Maple Drive, Unit 14, Brampton, ON L6X 4N7 0.41km -
Shoppers Drug Mart
366 Main Street N, Brampton, ON L6V 1P8 1.34km -
Main Street Pharmacy
101-60 Gillingham Drive, Brampton, ON L6X 0Z9 1.49km
-
Karachi Kitchen
20 Red Maple Drive, Brampton, ON L6X 4L9 0.33km -
Dosa Eatery
20 Red Maple Drive, Unit 5, Brampton, ON L6X 4N7 0.41km -
Kathi Rolls
20 Red Maple Drive, Unit 5, Brampton, ON L6X 4N7 0.41km
-
Centennial Mall
227 Vodden Street E, Brampton, ON L6V 1N2 2.78km -
Kennedy Square Mall
50 Kennedy Rd S, Brampton, ON L6W 3E7 3.7km -
Shoppers World Brampton
56-499 Main Street S, Brampton, ON L6Y 1N7 4.89km
-
Bestway Food Market
20 Red Maple Dr, Brampton, ON L6X 4N7 0.39km -
Ample Food Market
235 Fletchers Creek Boulevard, Brampton, ON L6X 5C4 1.4km -
Motherland Foods - Kerala Grocery Brampton
190 Bovaird Drive W, Unit 38, Brampton, ON L7A 1A2 1.34km
-
The Beer Store
11 Worthington Avenue, Brampton, ON L7A 2Y7 2.39km -
LCBO
31 Worthington Avenue, Brampton, ON L7A 2Y7 2.57km -
LCBO
170 Sandalwood Pky E, Brampton, ON L6Z 1Y5 4.09km
-
Brampton Chrysler Dodge Jeep Ram
190 Canam Crescent, Brampton, ON L7A 1A9 1.12km -
Canadian Tire Gas+
10031 McLaughlin Road, Brampton, ON L7A 2X5 1.14km -
U-Haul
411 Main St N, Brampton, ON L6X 1N7 1.21km
-
Rose Theatre Brampton
1 Theatre Lane, Brampton, ON L6V 0A3 2.2km -
Garden Square
12 Main Street N, Brampton, ON L6V 1N6 2.24km -
SilverCity Brampton Cinemas
50 Great Lakes Drive, Brampton, ON L6R 2K7 4.94km
-
Brampton Library - Four Corners Branch
65 Queen Street E, Brampton, ON L6W 3L6 2.4km -
Brampton Library
150 Central Park Dr, Brampton, ON L6T 1B4 6.34km -
Brampton Library, Springdale Branch
10705 Bramalea Rd, Brampton, ON L6R 0C1 7.76km
-
William Osler Hospital
Bovaird Drive E, Brampton, ON 7.01km -
Brampton Civic Hospital
2100 Bovaird Drive, Brampton, ON L6R 3J7 6.92km -
Wise Elephant Family Health Team
36 Vodden Street E, Suiet 203, Brampton, ON L7A 3S9 1.62km
-
Chinguacousy Park
Central Park Dr (at Queen St. E), Brampton ON L6S 6G7 6.37km -
Aloma Park Playground
Avondale Blvd, Brampton ON 7.08km -
Dunblaine Park
Brampton ON L6T 3H2 7.72km
-
Scotiabank
66 Quarry Edge Dr (at Bovaird Dr.), Brampton ON L6V 4K2 1.76km -
CIBC
380 Bovaird Dr E, Brampton ON L6Z 2S6 2.72km -
Scotiabank
8974 Chinguacousy Rd, Brampton ON L6Y 5X6 2.82km
- 2 bath
- 3 bed
- 1100 sqft
148 Sunforest Drive, Brampton, Ontario • L6Z 2B6 • Heart Lake West
- 4 bath
- 4 bed
- 1500 sqft
180 Tiller Trail, Brampton, Ontario • L6X 4S8 • Fletcher's Creek Village
- 3 bath
- 3 bed
- 1500 sqft
17 Springhurst Avenue, Brampton, Ontario • L7A 1P6 • Fletcher's Meadow













