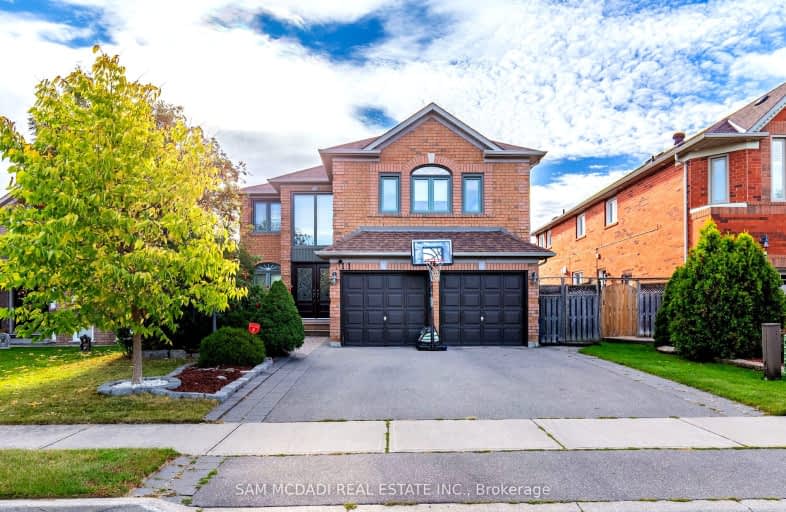Somewhat Walkable
- Some errands can be accomplished on foot.
Good Transit
- Some errands can be accomplished by public transportation.
Bikeable
- Some errands can be accomplished on bike.

Stanley Mills Public School
Elementary: PublicVenerable Michael McGivney Catholic Elementary School
Elementary: CatholicOur Lady of Providence Elementary School
Elementary: CatholicSpringdale Public School
Elementary: PublicSunny View Middle School
Elementary: PublicFernforest Public School
Elementary: PublicHarold M. Brathwaite Secondary School
Secondary: PublicSandalwood Heights Secondary School
Secondary: PublicNorth Park Secondary School
Secondary: PublicLouise Arbour Secondary School
Secondary: PublicSt Marguerite d'Youville Secondary School
Secondary: CatholicMayfield Secondary School
Secondary: Public-
Tropical Escape Restaurant & Lounge
2260 Bovaird Drive E, Brampton, ON L6R 3J5 1.82km -
Kirkstyle Inn
Knarsdale, Slaggyford, Brampton CA8 7PB 5437.92km -
Samson Inn
Byways, Gilsland, Brampton CA8 7DR 5425.48km
-
Tim Hortons
624 Peter Robertson Boulevard, Brampton, ON L6R 1T5 1.27km -
Davide Bakery and Cafe
10510 Torbram Road, Brampton, ON L6R 0A3 1.84km -
Royal Paan - Brampton
2260 Bovaird Drive E, Brampton, ON L6R 3J5 1.85km
-
Chinguacousy Wellness Centre
995 Peter Robertson Boulevard, Brampton, ON L6R 2E9 1.51km -
Goodlife Fitness
11765 Bramalea Road, Brampton, ON L6R 2.66km -
LA Fitness
2959 Bovaird Drive East, Brampton, ON L6T 3S1 3.12km
-
Shoppers Drug Mart
10665 Bramalea Road, Brampton, ON L6R 0C3 0.67km -
Guardian Drugs
630 Peter Robertson Boulevard, Brampton, ON L6R 1T4 1.16km -
Springdale Pharmacy
630 Peter Robertson Boulevard, Brampton, ON L6R 1T4 1.16km
-
Burrito Boyz
10545 Bramalea Road, Unit 6, Brampton, ON L6R 0C3 0.55km -
Incredible India
10635 Bramalea Road, Unit J7, Brampton, ON L6R 3P4 0.58km -
Osmow's
10635 Bramalea Road, Suite 3, Brampton, ON L6R 3P4 0.59km
-
Trinity Common Mall
210 Great Lakes Drive, Brampton, ON L6R 2K7 2.14km -
Bramalea City Centre
25 Peel Centre Drive, Brampton, ON L6T 3R5 5.05km -
Centennial Mall
227 Vodden Street E, Brampton, ON L6V 1N2 5.42km
-
Chalo Fresh
10682 Bramalea Road, Brampton, ON L6R 3P4 0.7km -
Metro
20 Great Lakes Drive, Brampton, ON L6R 2K7 2.2km -
Sobeys
930 N Park Drive, Brampton, ON L6S 3Y5 2.3km
-
LCBO
170 Sandalwood Pky E, Brampton, ON L6Z 1Y5 3.81km -
Lcbo
80 Peel Centre Drive, Brampton, ON L6T 4G8 5.28km -
LCBO Orion Gate West
545 Steeles Ave E, Brampton, ON L6W 4S2 8.82km
-
Shell
490 Great Lakes Drive, Brampton, ON L6R 0R2 1.49km -
Shell
5 Great Lakes Drive, Brampton, ON L6R 2S5 2.32km -
Bramgate Volkswagen
15 Coachworks Cres, Brampton, ON L6R 3Y2 2.76km
-
SilverCity Brampton Cinemas
50 Great Lakes Drive, Brampton, ON L6R 2K7 2.07km -
Rose Theatre Brampton
1 Theatre Lane, Brampton, ON L6V 0A3 7.07km -
Garden Square
12 Main Street N, Brampton, ON L6V 1N6 7.19km
-
Brampton Library, Springdale Branch
10705 Bramalea Rd, Brampton, ON L6R 0C1 0.82km -
Brampton Library
150 Central Park Dr, Brampton, ON L6T 1B4 5.09km -
Brampton Library - Four Corners Branch
65 Queen Street E, Brampton, ON L6W 3L6 7.05km
-
Brampton Civic Hospital
2100 Bovaird Drive, Brampton, ON L6R 3J7 1.54km -
William Osler Hospital
Bovaird Drive E, Brampton, ON 1.57km -
LifeLabs
2 Dewside Dr, Ste 201A, Brampton, ON L6R 0X5 0.68km
- 4 bath
- 4 bed
24 Trailhead Crescent, Brampton, Ontario • L6R 3H3 • Sandringham-Wellington
- 5 bath
- 5 bed
- 3000 sqft
50 Northface Crescent, Brampton, Ontario • L6R 2Y2 • Sandringham-Wellington
- 6 bath
- 4 bed
226 Mountainberry Road, Brampton, Ontario • L6R 1W3 • Sandringham-Wellington
- 4 bath
- 4 bed
- 2000 sqft
92 Softneedle Avenue, Brampton, Ontario • L6R 1L2 • Sandringham-Wellington
- 6 bath
- 5 bed
- 2500 sqft
22 Vanwood Crescent, Brampton, Ontario • L6P 2X4 • Vales of Castlemore
- 4 bath
- 4 bed
- 2500 sqft
39 Rattlesnake Road, Brampton, Ontario • L6R 3B9 • Sandringham-Wellington
- 4 bath
- 4 bed
- 2500 sqft
154 Father Tobin Road, Brampton, Ontario • L6R 0E3 • Sandringham-Wellington













