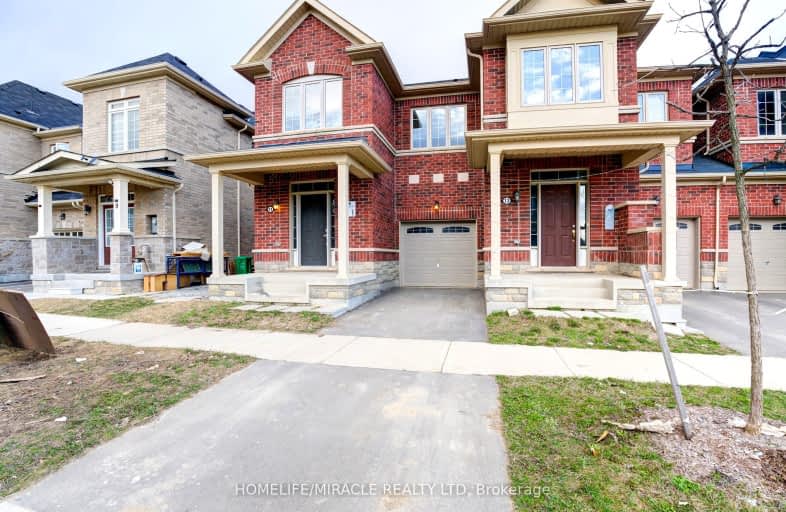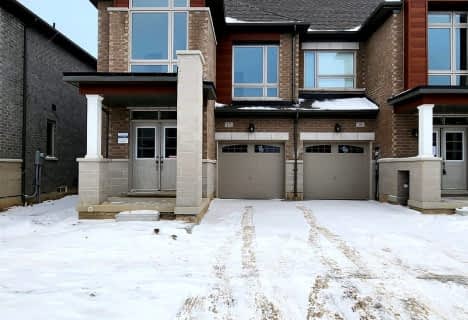Car-Dependent
- Almost all errands require a car.
Some Transit
- Most errands require a car.
Somewhat Bikeable
- Most errands require a car.

Dolson Public School
Elementary: PublicSt. Daniel Comboni Catholic Elementary School
Elementary: CatholicAlloa Public School
Elementary: PublicSt. Aidan Catholic Elementary School
Elementary: CatholicSt. Bonaventure Catholic Elementary School
Elementary: CatholicBrisdale Public School
Elementary: PublicJean Augustine Secondary School
Secondary: PublicParkholme School
Secondary: PublicHeart Lake Secondary School
Secondary: PublicSt. Roch Catholic Secondary School
Secondary: CatholicFletcher's Meadow Secondary School
Secondary: PublicSt Edmund Campion Secondary School
Secondary: Catholic-
Lina Marino Park
105 Valleywood Blvd, Caledon ON 5.38km -
Kaneff Park
Pagebrook Crt, Brampton ON L6Y 2N4 9.64km -
Chinguacousy Park
Central Park Dr (at Queen St. E), Brampton ON L6S 6G7 10.64km
-
Scotiabank
10631 Chinguacousy Rd (at Sandalwood Pkwy), Brampton ON L7A 0N5 2.29km -
RBC Royal Bank
10098 McLaughlin Rd, Brampton ON L7A 2X6 4.1km -
TD Bank Financial Group
10908 Hurontario St, Brampton ON L7A 3R9 4.16km
- 3 bath
- 4 bed
- 1500 sqft
43 Keppel Circle North, Brampton, Ontario • L7A 5K6 • Northwest Brampton
- 3 bath
- 4 bed
- 1500 sqft
49 Bannister Crescent, Brampton, Ontario • L7A 4H2 • Northwest Brampton
- 3 bath
- 4 bed
- 2000 sqft
45 Donald Ficht Crescent, Brampton, Ontario • L7A 0B7 • Northwest Brampton
- 3 bath
- 4 bed
- 2000 sqft
13 Goulston Street, Brampton, Ontario • L7A 5C3 • Northwest Brampton
- 3 bath
- 4 bed
- 1500 sqft
40 Donald Ficht Crescent, Brampton, Ontario • L7A 5H8 • Northwest Brampton














