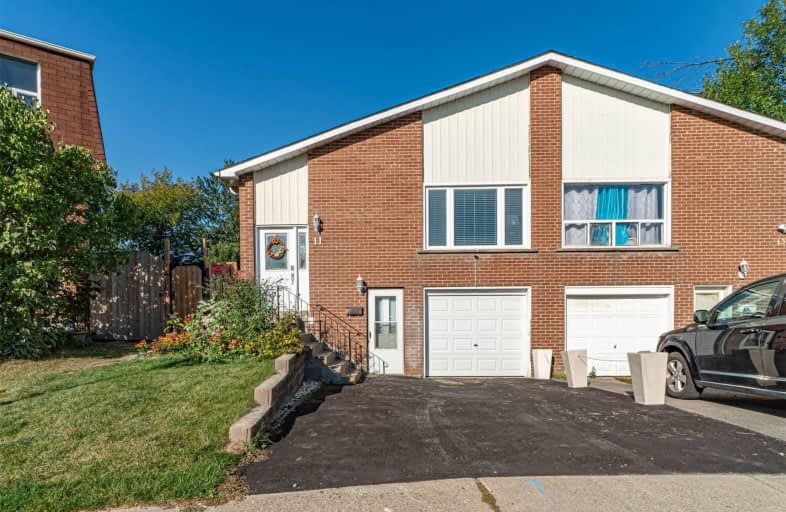
École élémentaire Carrefour des Jeunes
Elementary: Public
0.47 km
St Anne Separate School
Elementary: Catholic
0.72 km
Arnott Charlton Public School
Elementary: Public
1.06 km
Sir John A. Macdonald Senior Public School
Elementary: Public
0.65 km
St Joachim Separate School
Elementary: Catholic
0.86 km
Kingswood Drive Public School
Elementary: Public
0.33 km
Archbishop Romero Catholic Secondary School
Secondary: Catholic
2.13 km
Central Peel Secondary School
Secondary: Public
1.43 km
Cardinal Leger Secondary School
Secondary: Catholic
2.69 km
Heart Lake Secondary School
Secondary: Public
2.19 km
North Park Secondary School
Secondary: Public
2.21 km
Notre Dame Catholic Secondary School
Secondary: Catholic
1.87 km













