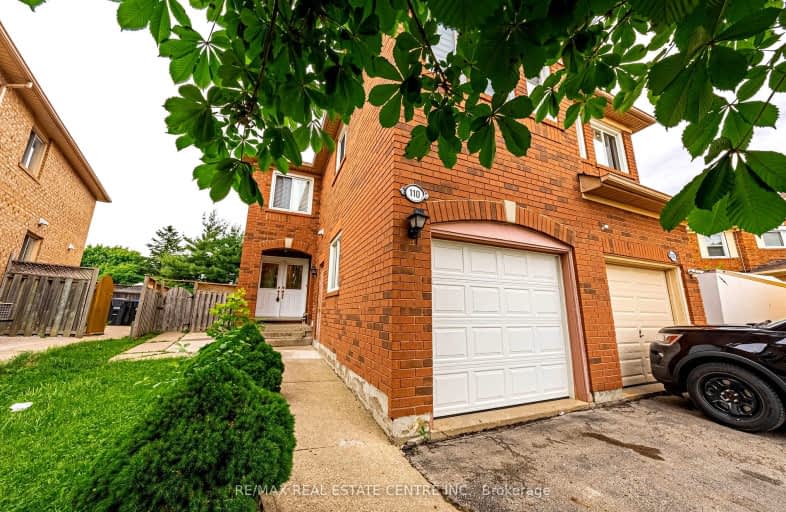Very Walkable
- Most errands can be accomplished on foot.
Good Transit
- Some errands can be accomplished by public transportation.
Bikeable
- Some errands can be accomplished on bike.

Father Clair Tipping School
Elementary: CatholicMountain Ash (Elementary)
Elementary: PublicEagle Plains Public School
Elementary: PublicTreeline Public School
Elementary: PublicRobert J Lee Public School
Elementary: PublicFairlawn Elementary Public School
Elementary: PublicJudith Nyman Secondary School
Secondary: PublicHoly Name of Mary Secondary School
Secondary: CatholicChinguacousy Secondary School
Secondary: PublicSandalwood Heights Secondary School
Secondary: PublicLouise Arbour Secondary School
Secondary: PublicSt Thomas Aquinas Secondary School
Secondary: Catholic-
Turtle Jack's
20 Cottrelle Boulevard, Brampton, ON L6S 0E1 0.68km -
Tropical Escape Restaurant & Lounge
2260 Bovaird Drive E, Brampton, ON L6R 3J5 1.7km -
Grand Taj
90 Maritime Ontario Blvd, Brampton, ON L6S 0E7 2.59km
-
Tim Horton's
9936 Airport Road, Brampton, ON L6S 0C5 0.44km -
McDonald's
45 Mountain Ash Rd., Brampton, ON L6R 1W4 0.57km -
Royal Paan - Brampton
2260 Bovaird Drive E, Brampton, ON L6R 3J5 1.67km
-
LA Fitness
2959 Bovaird Drive East, Brampton, ON L6T 3S1 0.34km -
Chinguacousy Wellness Centre
995 Peter Robertson Boulevard, Brampton, ON L6R 2E9 2.11km -
New Persona
490 Bramalea Road, Suite B4, Brampton, ON L6T 2H2 4.43km
-
Brameast Pharmacy
44 - 2130 North Park Drive, Brampton, ON L6S 0C9 1.46km -
North Bramalea Pharmacy
9780 Bramalea Road, Brampton, ON L6S 2P1 2.9km -
Shoppers Drug Mart
10665 Bramalea Road, Brampton, ON L6R 0C3 2.98km
-
Punjabi By Nature
9980 Airport Rd, Unit 6, Brampton, ON L6S 0C5 0.13km -
Pizzaville
9980 Airport Road, Unit 4, Brampton, ON L6S 0C5 0.13km -
The Spot Bar and Lounge
9980 Airport Road, Brampton, ON L6S 0C5 0.13km
-
Trinity Common Mall
210 Great Lakes Drive, Brampton, ON L6R 2K7 4.77km -
Bramalea City Centre
25 Peel Centre Drive, Brampton, ON L6T 3R5 5.25km -
Centennial Mall
227 Vodden Street E, Brampton, ON L6V 1N2 7.2km
-
Fortinos
55 Mountain Ash Road, Brampton, ON L6R 1W4 0.48km -
Qais' No Frills
9920 Airport Road, Brampton, ON L6S 0C5 0.69km -
Indian Punjabi Bazaar
115 Fathertobin Road, Brampton, ON L6R 0L7 2.61km
-
Lcbo
80 Peel Centre Drive, Brampton, ON L6T 4G8 5.62km -
LCBO
170 Sandalwood Pky E, Brampton, ON L6Z 1Y5 6.93km -
LCBO
8260 Highway 27, York Regional Municipality, ON L4H 0R9 8.82km
-
In & Out Car Wash
9499 Airport Rd, Brampton, ON L6T 5T2 1.51km -
Autoplanet Direct
2830 Queen Street E, Brampton, ON L6S 6E8 3.16km -
Esso
2963 Queen Stree E, Brampton, ON L6T 5J1 3.17km
-
SilverCity Brampton Cinemas
50 Great Lakes Drive, Brampton, ON L6R 2K7 4.81km -
Rose Theatre Brampton
1 Theatre Lane, Brampton, ON L6V 0A3 8.86km -
Garden Square
12 Main Street N, Brampton, ON L6V 1N6 8.97km
-
Brampton Library, Springdale Branch
10705 Bramalea Rd, Brampton, ON L6R 0C1 3.11km -
Brampton Library
150 Central Park Dr, Brampton, ON L6T 1B4 5.03km -
Gore Meadows Community Centre & Library
10150 The Gore Road, Brampton, ON L6P 0A6 4.24km
-
Brampton Civic Hospital
2100 Bovaird Drive, Brampton, ON L6R 3J7 2.56km -
William Osler Hospital
Bovaird Drive E, Brampton, ON 2.47km -
Vital Urgent Care
2740 N Park Drive, Unit 35, Brampton, ON L6S 0E9 0.77km
- 4 bath
- 4 bed
24 Trailhead Crescent, Brampton, Ontario • L6R 3H3 • Sandringham-Wellington
- 3 bath
- 3 bed
- 1500 sqft
34 Peace Valley Crescent East, Brampton, Ontario • L6R 1G3 • Sandringham-Wellington
- 4 bath
- 4 bed
- 2000 sqft
27 Buttercup Lane, Brampton, Ontario • L6R 1M9 • Sandringham-Wellington
- 4 bath
- 4 bed
- 2500 sqft
49 Australia Drive, Brampton, Ontario • L6R 3G1 • Sandringham-Wellington
- 4 bath
- 4 bed
- 2000 sqft
92 Softneedle Avenue, Brampton, Ontario • L6R 1L2 • Sandringham-Wellington
- 4 bath
- 4 bed
- 2500 sqft
154 Father Tobin Road, Brampton, Ontario • L6R 0E3 • Sandringham-Wellington













