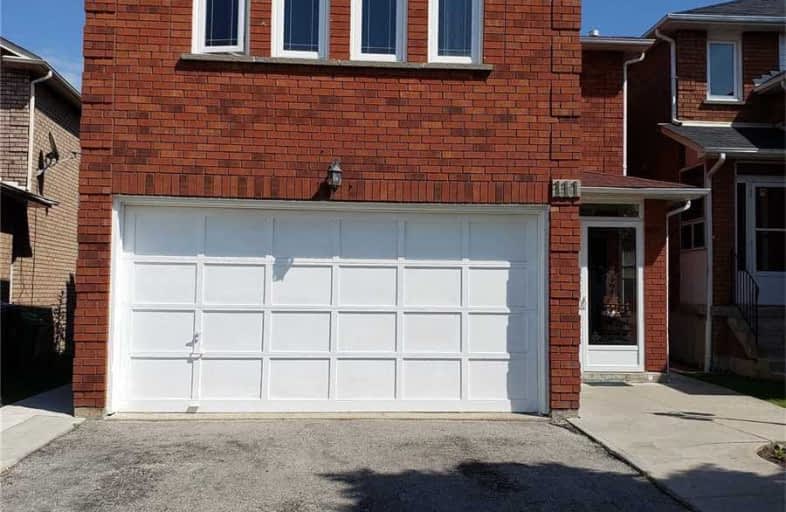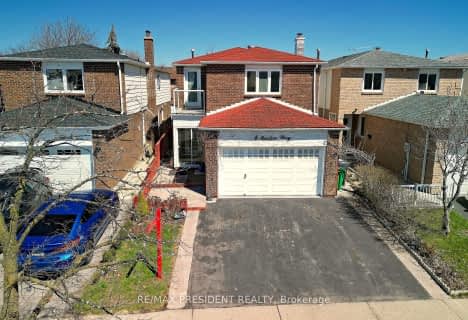
Pauline Vanier Catholic Elementary School
Elementary: CatholicFletcher's Creek Senior Public School
Elementary: PublicRay Lawson
Elementary: PublicMorton Way Public School
Elementary: PublicHickory Wood Public School
Elementary: PublicRoberta Bondar Public School
Elementary: PublicPeel Alternative North
Secondary: PublicÉcole secondaire Jeunes sans frontières
Secondary: PublicPeel Alternative North ISR
Secondary: PublicSt Augustine Secondary School
Secondary: CatholicCardinal Leger Secondary School
Secondary: CatholicBrampton Centennial Secondary School
Secondary: Public- 4 bath
- 4 bed
36 Windmill Boulevard, Brampton, Ontario • L6Y 3E4 • Fletcher's Creek South
- 4 bath
- 4 bed
- 2500 sqft
4 Mossbank Drive, Brampton, Ontario • L6W 3Z3 • Fletcher's Creek South












