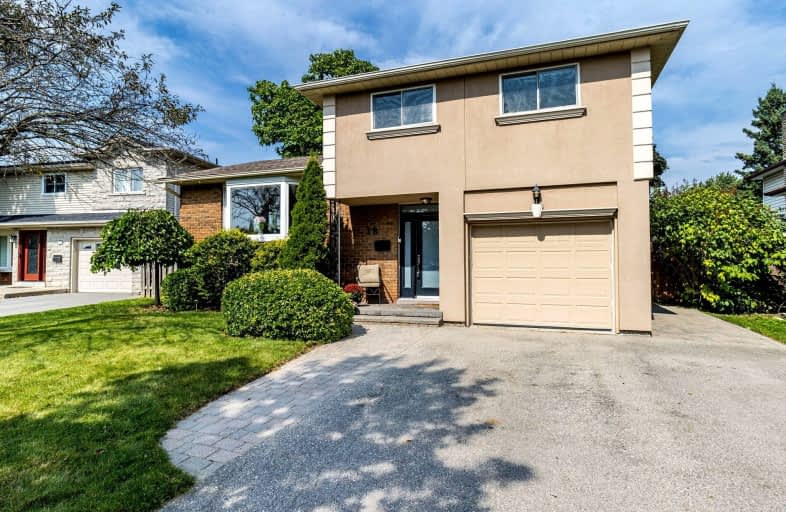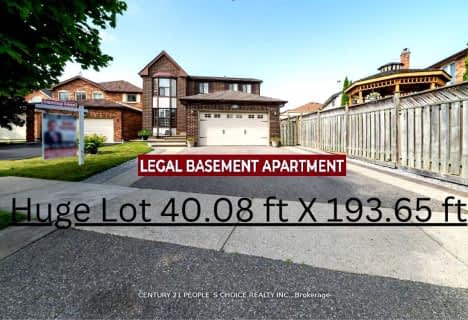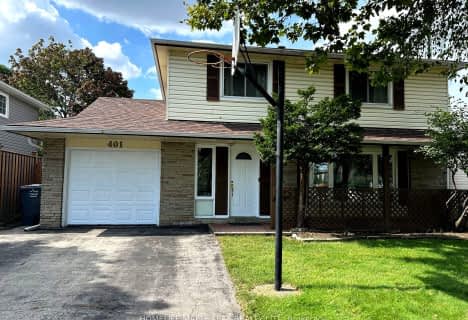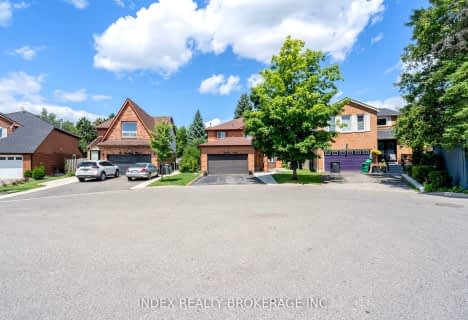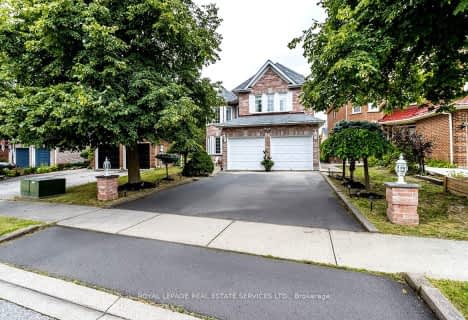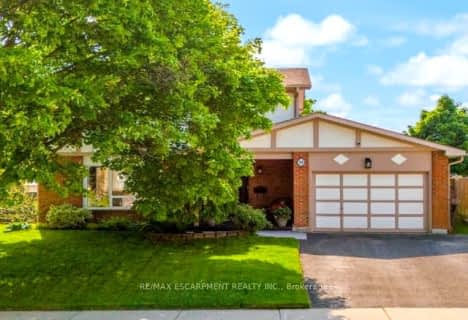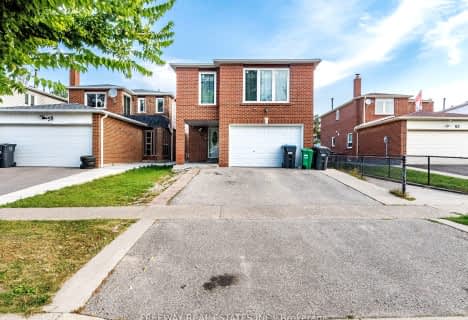Somewhat Walkable
- Some errands can be accomplished on foot.
Good Transit
- Some errands can be accomplished by public transportation.
Bikeable
- Some errands can be accomplished on bike.

Bishop Francis Allen Catholic School
Elementary: CatholicParkway Public School
Elementary: PublicSt Francis Xavier Elementary School
Elementary: CatholicMorton Way Public School
Elementary: PublicCentennial Senior Public School
Elementary: PublicRidgeview Public School
Elementary: PublicPeel Alternative North
Secondary: PublicArchbishop Romero Catholic Secondary School
Secondary: CatholicPeel Alternative North ISR
Secondary: PublicSt Augustine Secondary School
Secondary: CatholicCardinal Leger Secondary School
Secondary: CatholicBrampton Centennial Secondary School
Secondary: Public-
Chinguacousy Park
Central Park Dr (at Queen St. E), Brampton ON L6S 6G7 6.52km -
Fairwind Park
181 Eglinton Ave W, Mississauga ON L5R 0E9 10.18km -
Sugar Maple Woods Park
11.93km
-
TD Bank Financial Group
7685 Hurontario St S, Brampton ON L6W 0B4 2.21km -
Scotiabank
284 Queen St E (at Hansen Rd.), Brampton ON L6V 1C2 3.38km -
TD Bank Financial Group
8305 Financial Dr, Brampton ON L6Y 1M1 4.94km
- 3 bath
- 4 bed
- 2000 sqft
8 Appleton Trail, Brampton, Ontario • L6W 4L4 • Fletcher's Creek South
- 3 bath
- 4 bed
- 1500 sqft
67 Centre Street South, Brampton, Ontario • L6W 2X7 • Brampton East
- 4 bath
- 4 bed
- 2000 sqft
6 Songsparrow Drive, Brampton, Ontario • L6Y 4A2 • Fletcher's Creek South
- 4 bath
- 4 bed
- 1500 sqft
47 Lauraglen Crescent, Brampton, Ontario • L6Y 5A4 • Fletcher's Creek South
