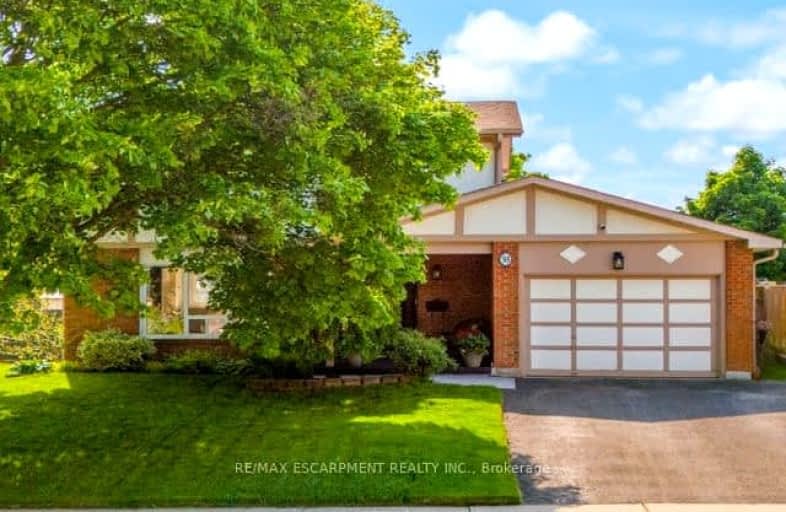
Somewhat Walkable
- Some errands can be accomplished on foot.
Good Transit
- Some errands can be accomplished by public transportation.
Bikeable
- Some errands can be accomplished on bike.

Bishop Francis Allen Catholic School
Elementary: CatholicParkway Public School
Elementary: PublicSt Francis Xavier Elementary School
Elementary: CatholicMorton Way Public School
Elementary: PublicCentennial Senior Public School
Elementary: PublicRidgeview Public School
Elementary: PublicPeel Alternative North
Secondary: PublicArchbishop Romero Catholic Secondary School
Secondary: CatholicPeel Alternative North ISR
Secondary: PublicSt Augustine Secondary School
Secondary: CatholicCardinal Leger Secondary School
Secondary: CatholicBrampton Centennial Secondary School
Secondary: Public-
Meadowvale Conservation Area
1081 Old Derry Rd W (2nd Line), Mississauga ON L5B 3Y3 4.75km -
Danville Park
6525 Danville Rd, Mississauga ON 6.17km -
Lake Aquitaine Park
2750 Aquitaine Ave, Mississauga ON L5N 3S6 9.01km
-
Scotiabank
9483 Mississauga Rd, Brampton ON L6X 0Z8 5.52km -
CIBC
380 Bovaird Dr E, Brampton ON L6Z 2S6 5.69km -
Scotiabank
10631 Chinguacousy Rd (at Sandalwood Pkwy), Brampton ON L7A 0N5 6.71km
- 4 bath
- 4 bed
- 2000 sqft
54 Ferguson Place, Brampton, Ontario • L6Y 2S9 • Fletcher's West













