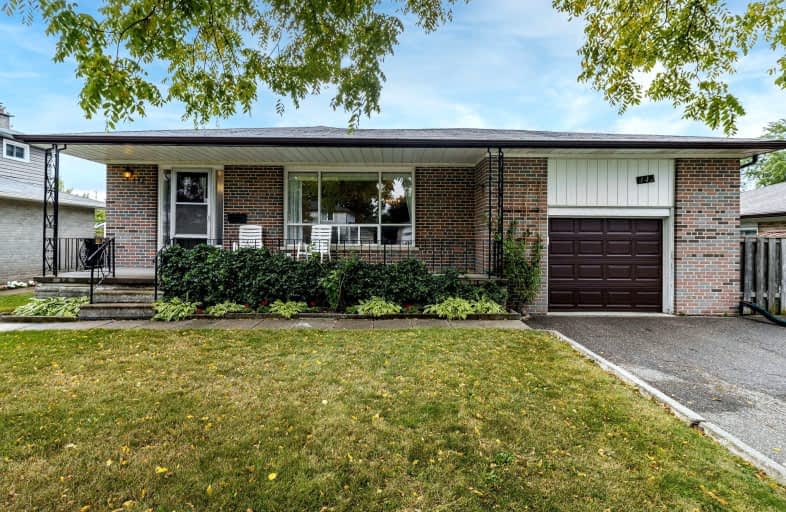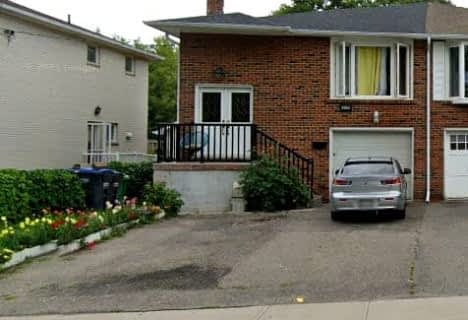Somewhat Walkable
- Some errands can be accomplished on foot.
Good Transit
- Some errands can be accomplished by public transportation.
Bikeable
- Some errands can be accomplished on bike.

Peel Alternative - North Elementary
Elementary: PublicSir Wilfrid Laurier Public School
Elementary: PublicSt Kevin School
Elementary: CatholicParkway Public School
Elementary: PublicSt Francis Xavier Elementary School
Elementary: CatholicWilliam G. Davis Senior Public School
Elementary: PublicPeel Alternative North
Secondary: PublicPeel Alternative North ISR
Secondary: PublicCentral Peel Secondary School
Secondary: PublicCardinal Leger Secondary School
Secondary: CatholicBrampton Centennial Secondary School
Secondary: PublicTurner Fenton Secondary School
Secondary: Public-
Chinguacousy Park
Central Park Dr (at Queen St. E), Brampton ON L6S 6G7 5.88km -
Fairwind Park
181 Eglinton Ave W, Mississauga ON L5R 0E9 9.44km -
Manor Hill Park
Ontario 11.19km
-
CIBC
380 Bovaird Dr E, Brampton ON L6Z 2S6 6.23km -
TD Bank Financial Group
8305 Financial Dr, Brampton ON L6Y 1M1 6.29km -
TD Bank Financial Group
9435 Mississauga Rd, Brampton ON L6X 0Z8 7.08km
- 3 bath
- 4 bed
- 1500 sqft
B - 17 Hillcrest Avenue, Brampton, Ontario • L6W 1Y7 • Queen Street Corridor














