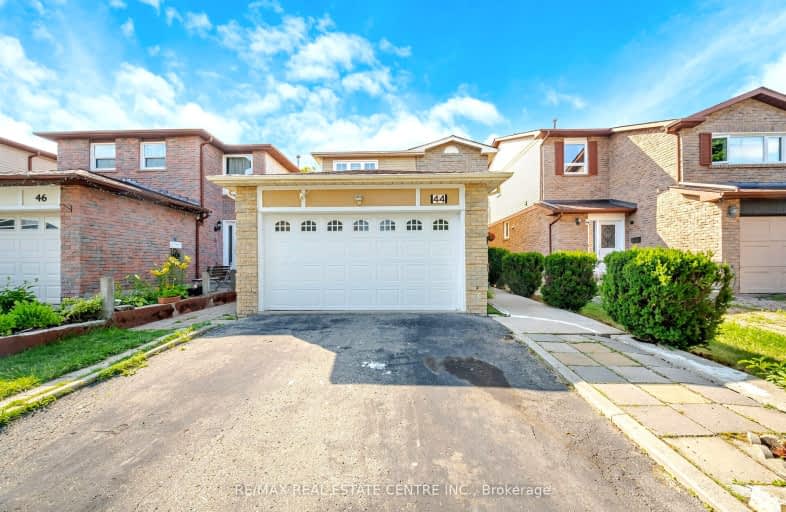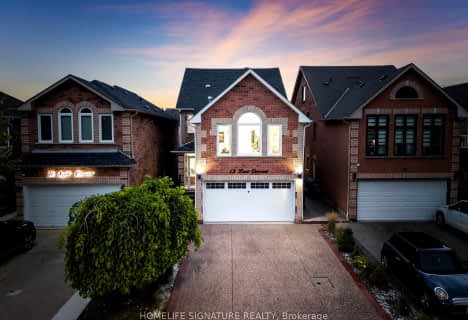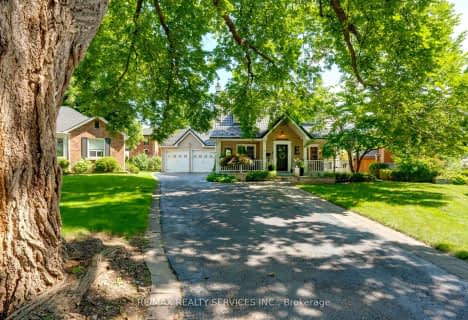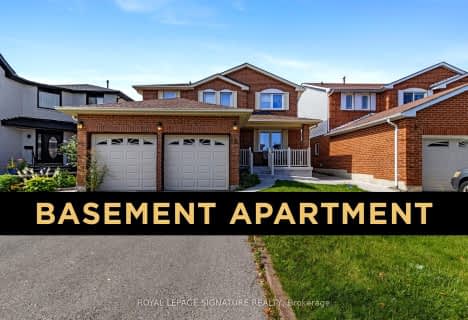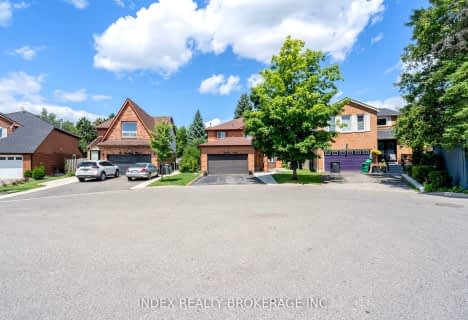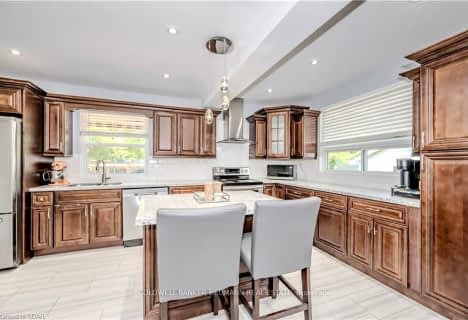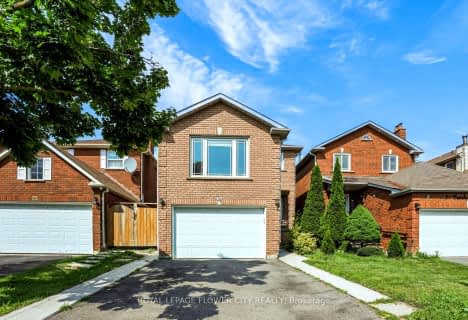Somewhat Walkable
- Some errands can be accomplished on foot.
Good Transit
- Some errands can be accomplished by public transportation.
Somewhat Bikeable
- Most errands require a car.

St Brigid School
Elementary: CatholicBishop Francis Allen Catholic School
Elementary: CatholicMorton Way Public School
Elementary: PublicCopeland Public School
Elementary: PublicCentennial Senior Public School
Elementary: PublicRidgeview Public School
Elementary: PublicPeel Alternative North
Secondary: PublicArchbishop Romero Catholic Secondary School
Secondary: CatholicPeel Alternative North ISR
Secondary: PublicSt Augustine Secondary School
Secondary: CatholicCardinal Leger Secondary School
Secondary: CatholicBrampton Centennial Secondary School
Secondary: Public-
Meadowvale Conservation Area
1081 Old Derry Rd W (2nd Line), Mississauga ON L5B 3Y3 3.86km -
Chinguacousy Park
Central Park Dr (at Queen St. E), Brampton ON L6S 6G7 7.83km -
Fairwind Park
181 Eglinton Ave W, Mississauga ON L5R 0E9 9.82km
-
TD Bank Financial Group
7685 Hurontario St S, Brampton ON L6W 0B4 2.49km -
TD Bank Financial Group
8305 Financial Dr, Brampton ON L6Y 1M1 3.69km -
Scotiabank
284 Queen St E (at Hansen Rd.), Brampton ON L6V 1C2 4.63km
- 5 bath
- 4 bed
- 2000 sqft
28 Wildsky Road, Brampton, Ontario • L6Y 5P6 • Fletcher's Creek South
- 4 bath
- 4 bed
- 2000 sqft
16 Fitzgibson Street, Brampton, Ontario • L6Y 5Y5 • Credit Valley
- 4 bath
- 4 bed
23 Cranberry Crescent, Brampton, Ontario • L6Y 4P7 • Fletcher's Creek South
- 3 bath
- 4 bed
- 2000 sqft
541 Warhol Way, Mississauga, Ontario • L5W 1M2 • Meadowvale Village
