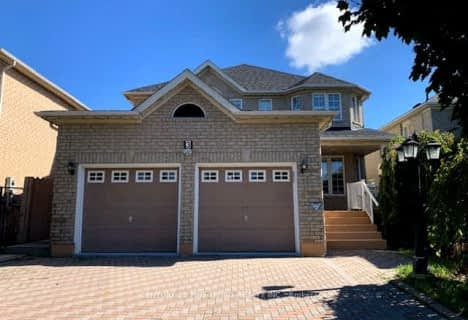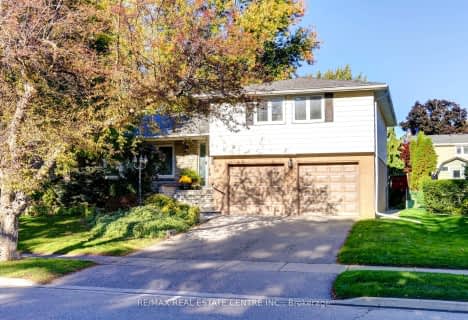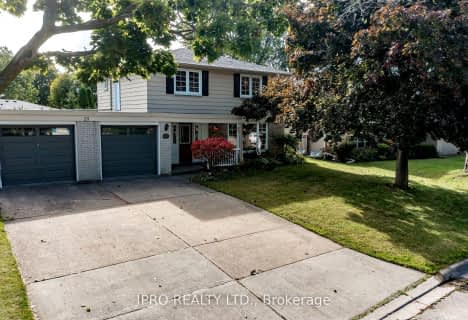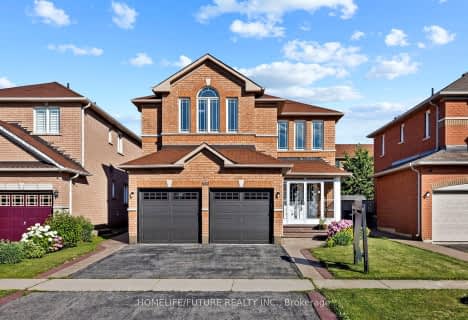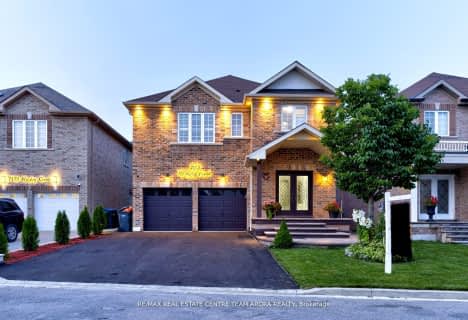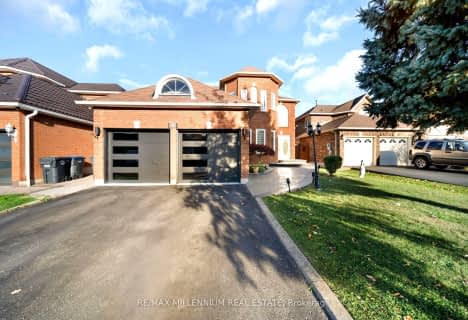Somewhat Walkable
- Some errands can be accomplished on foot.
Good Transit
- Some errands can be accomplished by public transportation.
Bikeable
- Some errands can be accomplished on bike.

Peel Alternative - North Elementary
Elementary: PublicSir Wilfrid Laurier Public School
Elementary: PublicSt Kevin School
Elementary: CatholicFletcher's Creek Senior Public School
Elementary: PublicWilliam G. Davis Senior Public School
Elementary: PublicCherrytree Public School
Elementary: PublicPeel Alternative North
Secondary: PublicPeel Alternative North ISR
Secondary: PublicCardinal Leger Secondary School
Secondary: CatholicBrampton Centennial Secondary School
Secondary: PublicSt Marcellinus Secondary School
Secondary: CatholicTurner Fenton Secondary School
Secondary: Public-
Chinguacousy Park
Central Park Dr (at Queen St. E), Brampton ON L6S 6G7 6.66km -
Fairwind Park
181 Eglinton Ave W, Mississauga ON L5R 0E9 8.47km -
Mississauga Valley Park
1275 Mississauga Valley Blvd, Mississauga ON L5A 3R8 11.08km
-
TD Bank Financial Group
7685 Hurontario St S, Brampton ON L6W 0B4 0.69km -
TD Bank Financial Group
8305 Financial Dr, Brampton ON L6Y 1M1 6.31km -
TD Bank Financial Group
20 Milverton Dr, Mississauga ON L5R 3G2 6.35km
- 5 bath
- 4 bed
73 Rollingwood Drive, Brampton, Ontario • L6Y 5R1 • Fletcher's Creek South
- 4 bath
- 4 bed
- 2000 sqft
595 Warhol Way, Mississauga, Ontario • L5W 1M2 • Meadowvale Village
- 3 bath
- 4 bed
- 3500 sqft
34 Casper Crescent, Brampton, Ontario • L6W 4N2 • Fletcher's Creek South
- 5 bath
- 4 bed
Lot 4-7155 Wrigley Court, Mississauga, Ontario • L5W 0C8 • Meadowvale Village
- 4 bath
- 4 bed
- 3000 sqft
163 Moffatt Avenue, Brampton, Ontario • L6Y 4R8 • Fletcher's West
- 4 bath
- 4 bed
- 2000 sqft
106 Havelock Drive, Brampton, Ontario • L6W 4C6 • Fletcher's Creek South
- 4 bath
- 4 bed
- 2000 sqft
18 Scarlett Drive, Brampton, Ontario • L6Y 3R7 • Fletcher's Creek South
- 4 bath
- 4 bed
- 2500 sqft
22 Blackwell Place, Brampton, Ontario • L6W 4M2 • Fletcher's Creek South



