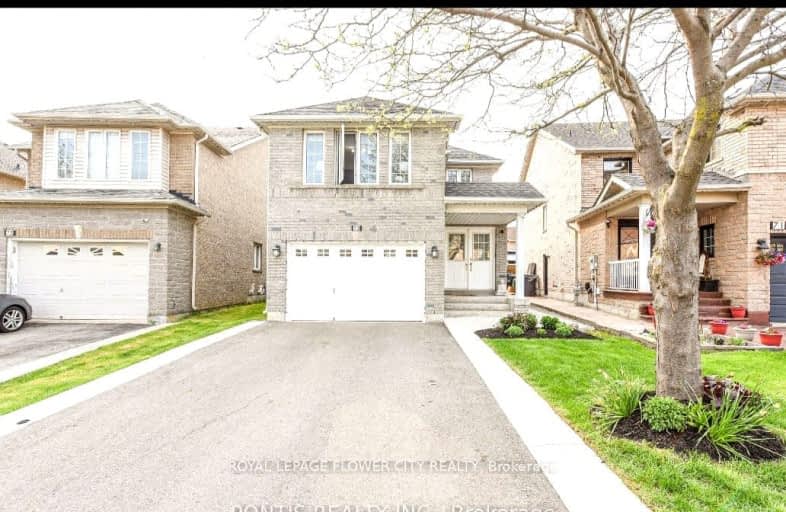Car-Dependent
- Most errands require a car.
Good Transit
- Some errands can be accomplished by public transportation.
Somewhat Bikeable
- Most errands require a car.

Pauline Vanier Catholic Elementary School
Elementary: CatholicRay Lawson
Elementary: PublicDerry West Village Public School
Elementary: PublicMorton Way Public School
Elementary: PublicHickory Wood Public School
Elementary: PublicRoberta Bondar Public School
Elementary: PublicPeel Alternative North
Secondary: PublicÉcole secondaire Jeunes sans frontières
Secondary: PublicÉSC Sainte-Famille
Secondary: CatholicSt Augustine Secondary School
Secondary: CatholicBrampton Centennial Secondary School
Secondary: PublicSt Marcellinus Secondary School
Secondary: Catholic-
Meadowvale Conservation Area
1081 Old Derry Rd W (2nd Line), Mississauga ON L5B 3Y3 1.78km -
Danville Park
6525 Danville Rd, Mississauga ON 5.05km -
Lake Aquitaine Park
2750 Aquitaine Ave, Mississauga ON L5N 3S6 6.23km
-
TD Bank Financial Group
96 Clementine Dr, Brampton ON L6Y 0L8 1.33km -
RBC Royal Bank
2965 Argentia Rd (Winston Churchill Blvd.), Mississauga ON L5N 0A2 6.13km -
RBC Royal Bank
9495 Mississauga Rd, Brampton ON L6X 0Z8 6.2km
- 3 bath
- 4 bed
- 2500 sqft
MAIN2-960 Knotty Pine Grove, Mississauga, Ontario • L5W 1J9 • Meadowvale Village
- 3 bath
- 4 bed
- 2000 sqft
7369 Saint Barbara Boulevard, Mississauga, Ontario • L5W 0C3 • Meadowvale Village
- 3 bath
- 4 bed
- 2000 sqft
1159 Knotty Pine Grove, Mississauga, Ontario • L5W 1J8 • Meadowvale Village
- 3 bath
- 4 bed
Upper-71 Creditstone Road, Brampton, Ontario • L6Y 4E9 • Fletcher's Creek South
- 3 bath
- 5 bed
- 1500 sqft
6 Skranda Hill, Brampton, Ontario • L6Y 5G6 • Fletcher's Creek South














