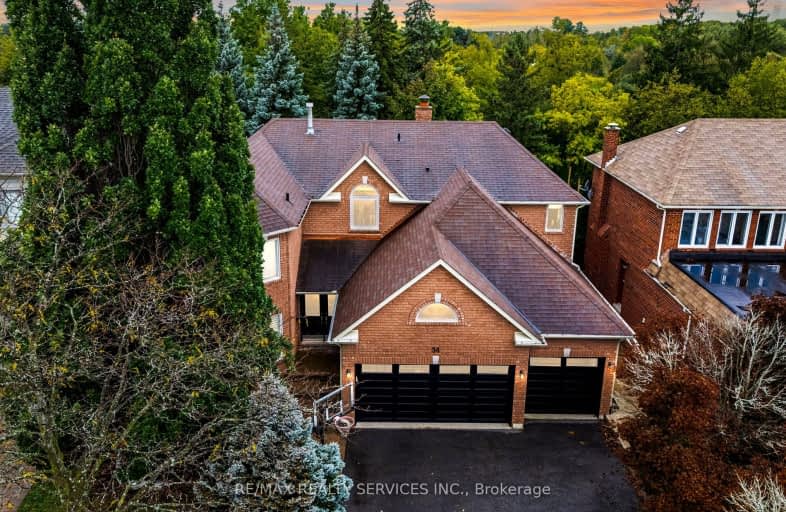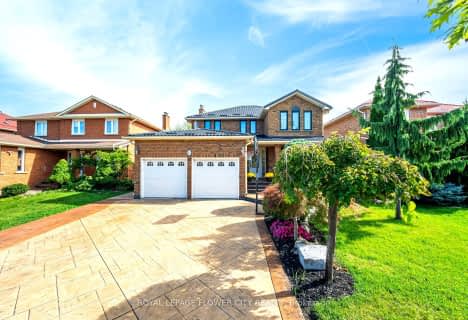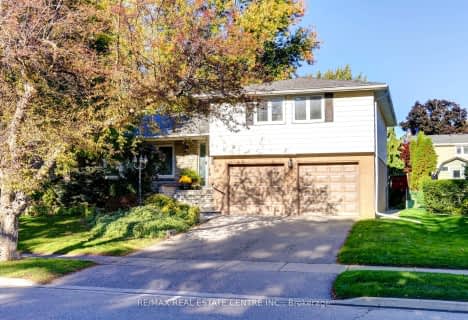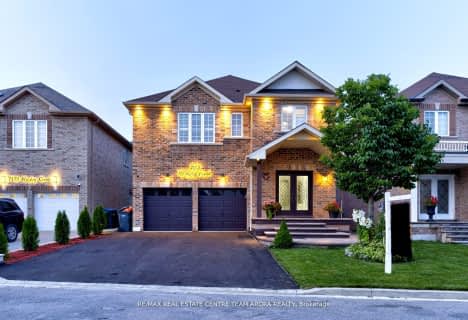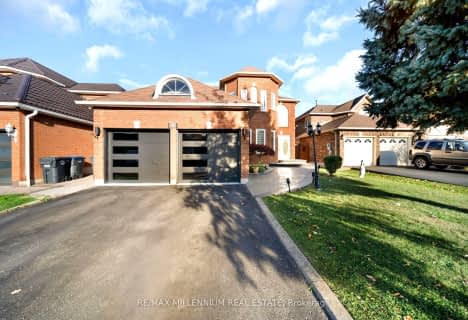Somewhat Walkable
- Some errands can be accomplished on foot.
Good Transit
- Some errands can be accomplished by public transportation.
Somewhat Bikeable
- Most errands require a car.

Peel Alternative - North Elementary
Elementary: PublicSir Wilfrid Laurier Public School
Elementary: PublicSt Kevin School
Elementary: CatholicFletcher's Creek Senior Public School
Elementary: PublicWilliam G. Davis Senior Public School
Elementary: PublicCherrytree Public School
Elementary: PublicPeel Alternative North
Secondary: PublicPeel Alternative North ISR
Secondary: PublicCentral Peel Secondary School
Secondary: PublicCardinal Leger Secondary School
Secondary: CatholicBrampton Centennial Secondary School
Secondary: PublicTurner Fenton Secondary School
Secondary: Public-
Chinguacousy Park
Central Park Dr (at Queen St. E), Brampton ON L6S 6G7 6.11km -
Fairwind Park
181 Eglinton Ave W, Mississauga ON L5R 0E9 8.79km -
Mississauga Valley Park
1275 Mississauga Valley Blvd, Mississauga ON L5A 3R8 11.32km
-
TD Bank Financial Group
20 Milverton Dr, Mississauga ON L5R 3G2 6.67km -
TD Bank Financial Group
6575 Airport Rd (Airport & Orlando), Mississauga ON L4V 1E5 7.62km -
TD Bank Financial Group
9435 Mississauga Rd, Brampton ON L6X 0Z8 7.82km
- 4 bath
- 5 bed
- 3000 sqft
33 Hartford Trail, Brampton, Ontario • L6W 4K2 • Fletcher's Creek South
- 5 bath
- 4 bed
Lot 4-7155 Wrigley Court, Mississauga, Ontario • L5W 0C8 • Meadowvale Village
- 4 bath
- 4 bed
- 2500 sqft
22 Blackwell Place, Brampton, Ontario • L6W 4M2 • Fletcher's Creek South
