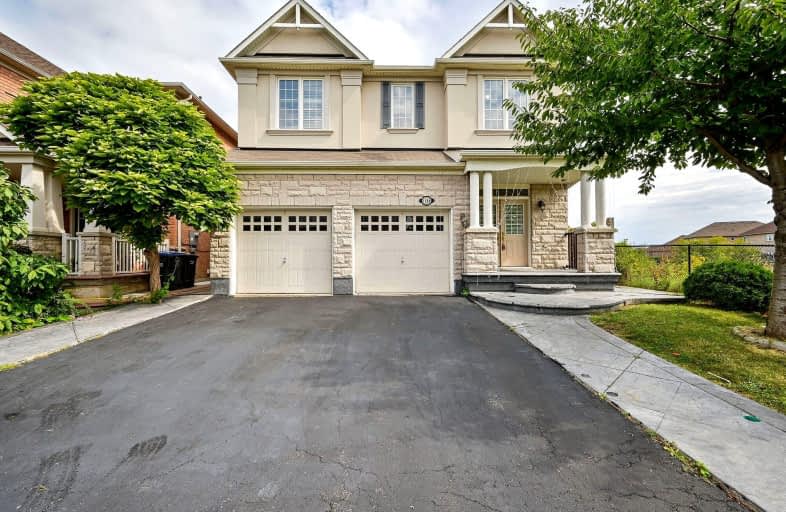Somewhat Walkable
- Some errands can be accomplished on foot.
Good Transit
- Some errands can be accomplished by public transportation.
Somewhat Bikeable
- Most errands require a car.

École élémentaire École élémentaire Le Flambeau
Elementary: PublicPauline Vanier Catholic Elementary School
Elementary: CatholicSt Veronica Elementary School
Elementary: CatholicDerry West Village Public School
Elementary: PublicCherrytree Public School
Elementary: PublicDavid Leeder Middle School
Elementary: PublicPeel Alternative North
Secondary: PublicPeel Alternative North ISR
Secondary: PublicBrampton Centennial Secondary School
Secondary: PublicMississauga Secondary School
Secondary: PublicSt Marcellinus Secondary School
Secondary: CatholicTurner Fenton Secondary School
Secondary: Public-
Fairwind Park
181 Eglinton Ave W, Mississauga ON L5R 0E9 6.69km -
Manor Hill Park
Ontario 8.02km -
Chinguacousy Park
Central Park Dr (at Queen St. E), Brampton ON L6S 6G7 9km
-
TD Bank Financial Group
7685 Hurontario St S, Brampton ON L6W 0B4 1.7km -
TD Bank Financial Group
8305 Financial Dr, Brampton ON L6Y 1M1 5.57km -
TD Bank Financial Group
9435 Mississauga Rd, Brampton ON L6X 0Z8 7.6km
- 3 bath
- 5 bed
- 2500 sqft
57 Havelock Drive, Brampton, Ontario • L6W 4A8 • Fletcher's Creek South
- 4 bath
- 5 bed
6843 Campbell Settler Court, Mississauga, Ontario • L5W 1B3 • Meadowvale Village






