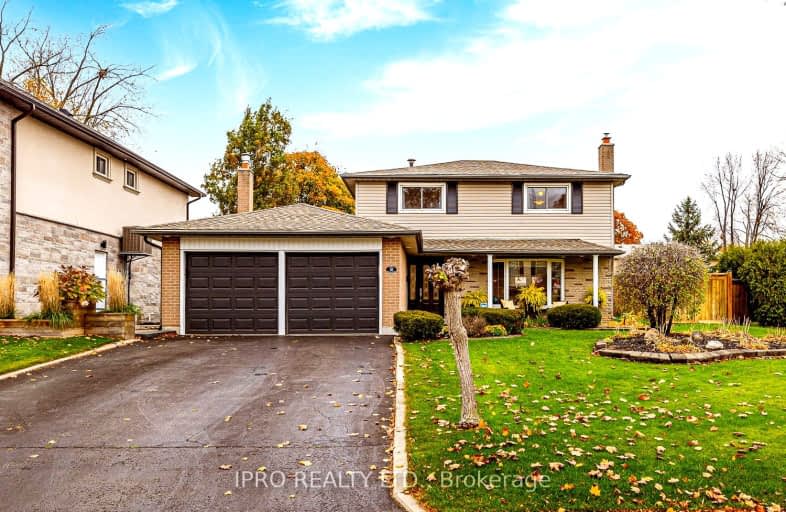Car-Dependent
- Almost all errands require a car.
Good Transit
- Some errands can be accomplished by public transportation.
Somewhat Bikeable
- Most errands require a car.

Peel Alternative - North Elementary
Elementary: PublicSir Wilfrid Laurier Public School
Elementary: PublicBishop Francis Allen Catholic School
Elementary: CatholicParkway Public School
Elementary: PublicSt Francis Xavier Elementary School
Elementary: CatholicWilliam G. Davis Senior Public School
Elementary: PublicPeel Alternative North
Secondary: PublicArchbishop Romero Catholic Secondary School
Secondary: CatholicPeel Alternative North ISR
Secondary: PublicCardinal Leger Secondary School
Secondary: CatholicBrampton Centennial Secondary School
Secondary: PublicTurner Fenton Secondary School
Secondary: Public-
Chuck's Roadhouse Bar & Grill
1 Steeles Avenue E, Brampton, ON L6W 4J4 0.63km -
The Ivy Bridge
160 Main Street S, Brampton, ON L6W 2C9 1.2km -
Blue Colada Restaurant and Bar
3 Stafford Drive, Brampton, ON L6W 1L3 1.63km
-
Tim Hortons
497 Main St South, Brampton, ON L6Y 1N6 0.36km -
Kin Kin Bakery & Bubble Tea
499 Main Street South, Brampton, ON L6Y 1N7 0.59km -
Tim Hortons
499 Main Street S, Shoppers World Mall, Brampton, ON L6Y 1N7 0.71km
-
Rexall
499 Main Street S, Brampton, ON L6Y 1N7 0.69km -
Shoppers Drug Mart
160 Main Street S, Brampton, ON L6W 2E1 1.14km -
Charolais I D A Pharmacy
305 Charolais Blvd, Brampton, ON L6Y 2R2 1.76km
-
Tokyo Maki Sushi
2 Bartley Bull Parkway, Brampton, ON L6W 3P9 0.34km -
Tim Hortons
497 Main St South, Brampton, ON L6Y 1N6 0.36km -
Popeyes Louisiana Kitchen
1 Bartley Bull Parkway, Unit 23, Brampton, ON L6W 3T7 0.4km
-
Shoppers World Brampton
56-499 Main Street S, Brampton, ON L6Y 1N7 0.41km -
Kennedy Square Mall
50 Kennedy Rd S, Brampton, ON L6W 3E7 2.1km -
Centennial Mall
227 Vodden Street E, Brampton, ON L6V 1N2 3.85km
-
Food Basics
1 Bartley Bull Parkway, Brampton, ON L6W 3T7 0.4km -
Oceans Fresh Food Market
499 Main Street S, Brampton, ON L6Y 1N6 0.72km -
Metro
156 Main Street S, Brampton, ON L6W 2C9 1.28km
-
LCBO Orion Gate West
545 Steeles Ave E, Brampton, ON L6W 4S2 1.41km -
Lcbo
80 Peel Centre Drive, Brampton, ON L6T 4G8 4.68km -
The Beer Store
11 Worthington Avenue, Brampton, ON L7A 2Y7 6.4km
-
Petro-Canada
471 Main St S, Brampton, ON L6Y 1N6 0.35km -
Petro V Plus
7890 Hurontario St, Brampton, ON L6Y 0C7 0.97km -
Master Mechanic
7890 Hurontario Street, Brampton, ON L6V 3N2 0.97km
-
Garden Square
12 Main Street N, Brampton, ON L6V 1N6 2.57km -
Rose Theatre Brampton
1 Theatre Lane, Brampton, ON L6V 0A3 2.67km -
Cineplex Cinemas Courtney Park
110 Courtney Park Drive, Mississauga, ON L5T 2Y3 5.14km
-
Brampton Library - Four Corners Branch
65 Queen Street E, Brampton, ON L6W 3L6 2.53km -
Brampton Library
150 Central Park Dr, Brampton, ON L6T 1B4 5.39km -
Courtney Park Public Library
730 Courtneypark Drive W, Mississauga, ON L5W 1L9 5.63km
-
William Osler Hospital
Bovaird Drive E, Brampton, ON 8.27km -
Brampton Civic Hospital
2100 Bovaird Drive, Brampton, ON L6R 3J7 8.2km -
Family Medicine & Urgent Care Clinic
15 Resolution Drive, Brampton, ON L6W 1.46km
-
Gage Park
2 Wellington St W (at Wellington St. E), Brampton ON L6Y 4R2 2.22km -
Aloma Park Playground
Avondale Blvd, Brampton ON 4.94km -
Chinguacousy Park
Central Park Dr (at Queen St. E), Brampton ON L6S 6G7 6.08km
-
TD Bank Financial Group
545 Steeles Ave W (at McLaughlin Rd), Brampton ON L6Y 4E7 1.93km -
Scotiabank
284 Queen St E (at Hansen Rd.), Brampton ON L6V 1C2 3.26km -
Scotiabank
8974 Chinguacousy Rd, Brampton ON L6Y 5X6 3.68km
- 4 bath
- 4 bed
- 2000 sqft
54 Ferguson Place, Brampton, Ontario • L6Y 2S9 • Fletcher's West
- 4 bath
- 3 bed
- 1500 sqft
112 Merganser Crescent, Brampton, Ontario • L6W 4G4 • Fletcher's Creek South
- 5 bath
- 4 bed
- 2500 sqft
12 Sugar Creek Lane, Brampton, Ontario • L6W 3X6 • Fletcher's Creek South
- 4 bath
- 4 bed
- 2500 sqft
79 Turtlecreek Boulevard, Brampton, Ontario • L6W 3Y2 • Fletcher's Creek South
- 3 bath
- 4 bed
- 1500 sqft
35 Bartley Bull Parkway, Brampton, Ontario • L6W 2J3 • Brampton East
- 4 bath
- 3 bed
- 1500 sqft
29 Halldorson Trail, Brampton, Ontario • L6W 4L6 • Fletcher's Creek South












