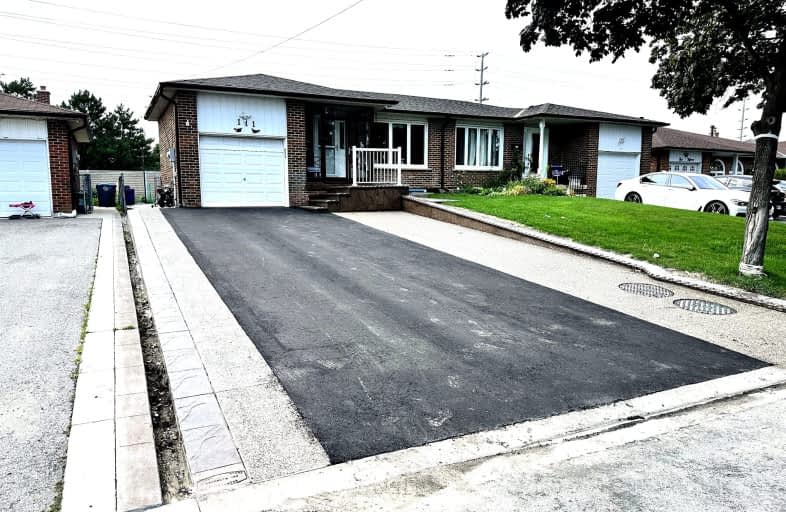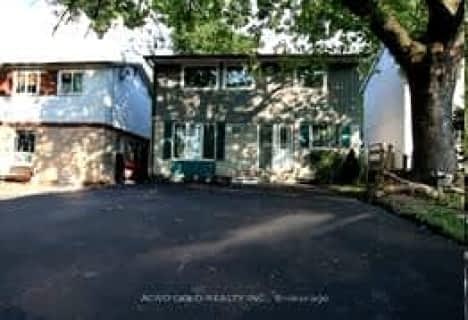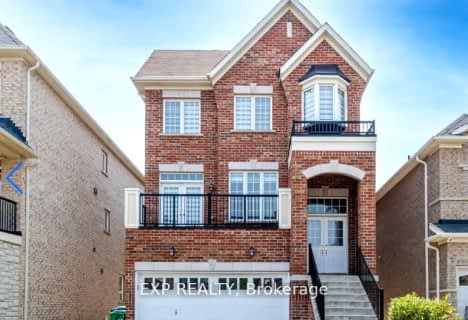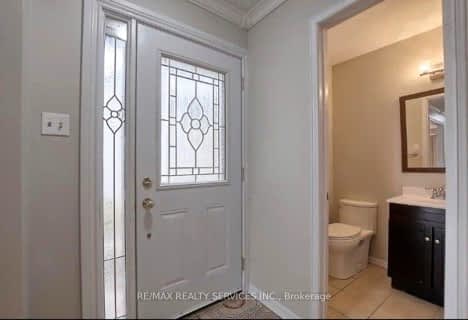Somewhat Walkable
- Some errands can be accomplished on foot.
62
/100
Good Transit
- Some errands can be accomplished by public transportation.
55
/100
Very Bikeable
- Most errands can be accomplished on bike.
72
/100

St Marguerite Bourgeoys Separate School
Elementary: Catholic
0.99 km
Massey Street Public School
Elementary: Public
0.49 km
St Anthony School
Elementary: Catholic
0.87 km
Our Lady of Providence Elementary School
Elementary: Catholic
1.02 km
Russell D Barber Public School
Elementary: Public
1.44 km
Fernforest Public School
Elementary: Public
1.21 km
Judith Nyman Secondary School
Secondary: Public
1.78 km
Chinguacousy Secondary School
Secondary: Public
1.93 km
Harold M. Brathwaite Secondary School
Secondary: Public
1.52 km
North Park Secondary School
Secondary: Public
1.82 km
Louise Arbour Secondary School
Secondary: Public
2.86 km
St Marguerite d'Youville Secondary School
Secondary: Catholic
2.56 km
-
Meadowvale Conservation Area
1081 Old Derry Rd W (2nd Line), Mississauga ON L5B 3Y3 12.23km -
Fairwind Park
181 Eglinton Ave W, Mississauga ON L5R 0E9 16.5km -
Manor Hill Park
Ontario 18.51km
-
Scotiabank
10645 Bramalea Rd (Sandalwood), Brampton ON L6R 3P4 2.31km -
Scotiabank
25 Peel Centre Dr (At Lisa St), Brampton ON L6T 3R5 3.25km -
CIBC
380 Bovaird Dr E, Brampton ON L6Z 2S6 3.25km














