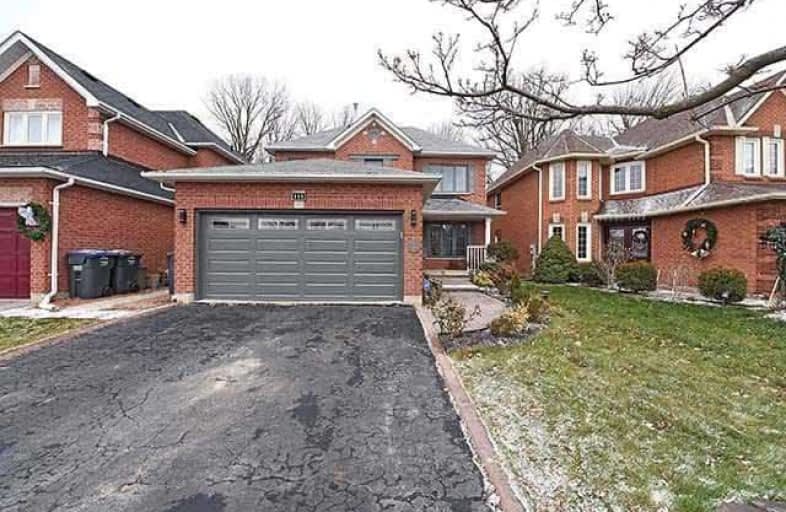
St Brigid School
Elementary: Catholic
0.55 km
St Monica Elementary School
Elementary: Catholic
0.70 km
Morton Way Public School
Elementary: Public
1.20 km
Copeland Public School
Elementary: Public
1.42 km
Ridgeview Public School
Elementary: Public
1.36 km
Sir William Gage Middle School
Elementary: Public
1.41 km
Peel Alternative North
Secondary: Public
3.24 km
Archbishop Romero Catholic Secondary School
Secondary: Catholic
2.81 km
St Augustine Secondary School
Secondary: Catholic
0.39 km
Cardinal Leger Secondary School
Secondary: Catholic
2.73 km
Brampton Centennial Secondary School
Secondary: Public
1.41 km
David Suzuki Secondary School
Secondary: Public
2.02 km














