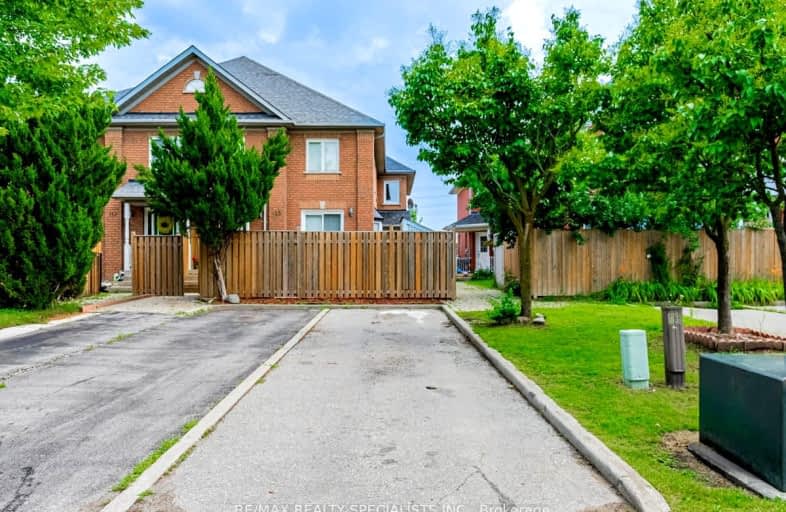Car-Dependent
- Almost all errands require a car.
15
/100
Good Transit
- Some errands can be accomplished by public transportation.
52
/100
Bikeable
- Some errands can be accomplished on bike.
53
/100

Jefferson Public School
Elementary: Public
1.71 km
St John Bosco School
Elementary: Catholic
1.26 km
Father Clair Tipping School
Elementary: Catholic
1.37 km
Good Shepherd Catholic Elementary School
Elementary: Catholic
0.86 km
Robert J Lee Public School
Elementary: Public
1.23 km
Larkspur Public School
Elementary: Public
1.04 km
Judith Nyman Secondary School
Secondary: Public
2.31 km
Holy Name of Mary Secondary School
Secondary: Catholic
2.65 km
Chinguacousy Secondary School
Secondary: Public
1.84 km
Sandalwood Heights Secondary School
Secondary: Public
1.49 km
Louise Arbour Secondary School
Secondary: Public
2.58 km
St Thomas Aquinas Secondary School
Secondary: Catholic
2.62 km
$
$3,000
- 2 bath
- 3 bed
- 1100 sqft
31 Rain Lily Lane, Brampton, Ontario • L6R 1S4 • Sandringham-Wellington






