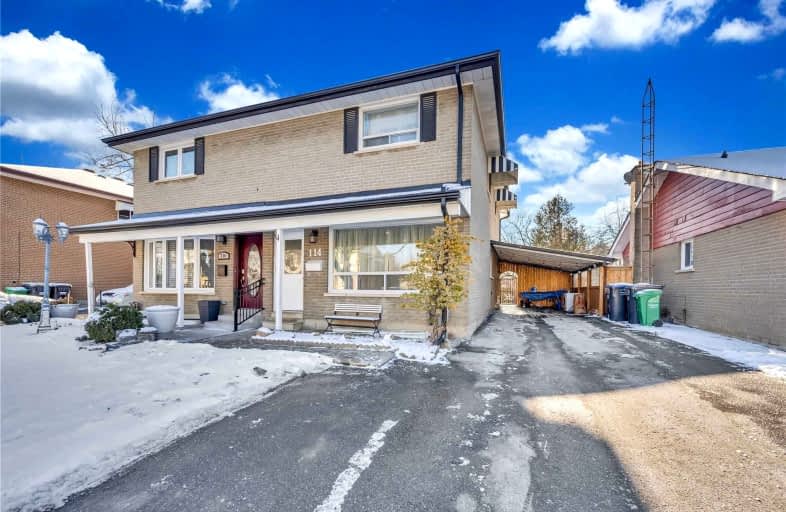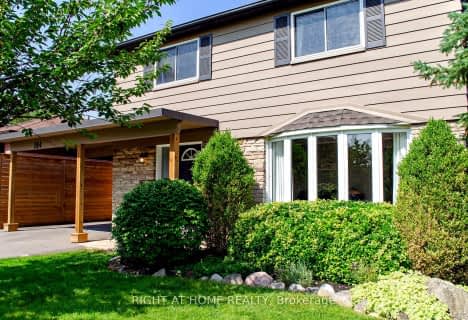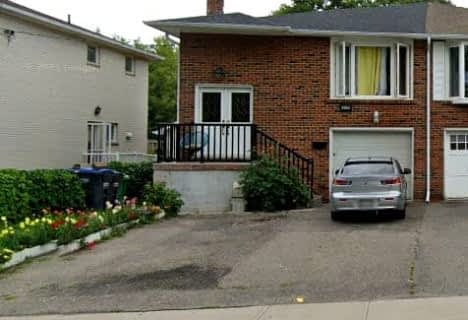
Car-Dependent
- Almost all errands require a car.
Good Transit
- Some errands can be accomplished by public transportation.
Somewhat Bikeable
- Most errands require a car.

St Mary Elementary School
Elementary: CatholicMcHugh Public School
Elementary: PublicSt Monica Elementary School
Elementary: CatholicCentennial Senior Public School
Elementary: PublicRidgeview Public School
Elementary: PublicSir William Gage Middle School
Elementary: PublicArchbishop Romero Catholic Secondary School
Secondary: CatholicSt Augustine Secondary School
Secondary: CatholicCentral Peel Secondary School
Secondary: PublicCardinal Leger Secondary School
Secondary: CatholicBrampton Centennial Secondary School
Secondary: PublicDavid Suzuki Secondary School
Secondary: Public-
Gage Park
2 Wellington St W (at Wellington St. E), Brampton ON L6Y 4R2 1.18km -
Knightsbridge Park
Knightsbridge Rd (Central Park Dr), Bramalea ON 6.03km -
Aloma Park Playground
Avondale Blvd, Brampton ON 6.1km
-
TD Bank Financial Group
545 Steeles Ave W (at McLaughlin Rd), Brampton ON L6Y 4E7 2.41km -
CIBC
7940 Hurontario St (at Steeles Ave.), Brampton ON L6Y 0B8 2.45km -
Scotiabank
66 Quarry Edge Dr (at Bovaird Dr.), Brampton ON L6V 4K2 4.1km
- 2 bath
- 4 bed
- 2500 sqft
116 Mill Street North, Brampton, Ontario • L6X 2P2 • Downtown Brampton
- 3 bath
- 4 bed
- 1500 sqft
B - 17 Hillcrest Avenue, Brampton, Ontario • L6W 1Y7 • Queen Street Corridor
- 4 bath
- 4 bed
- 2000 sqft
245 Centre Street North, Brampton, Ontario • L6V 2R3 • Brampton North













