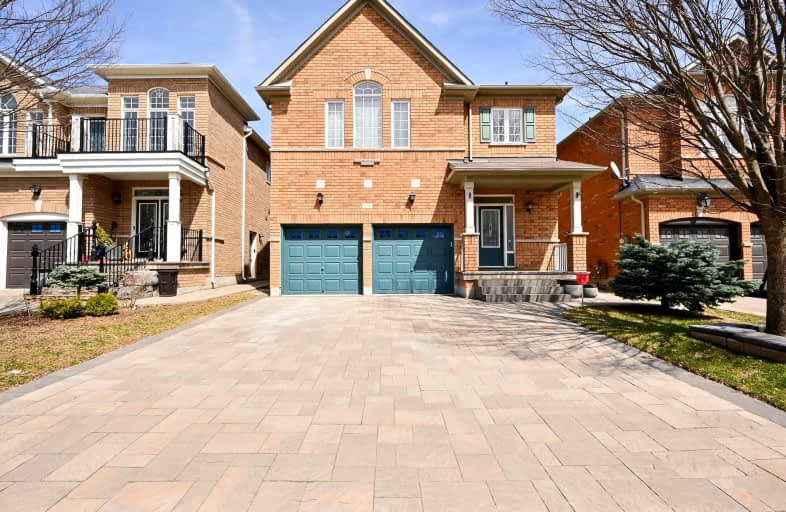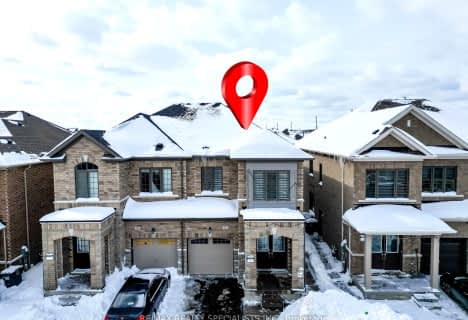Car-Dependent
- Most errands require a car.
Some Transit
- Most errands require a car.
Somewhat Bikeable
- Most errands require a car.

St Stephen Separate School
Elementary: CatholicSt. Lucy Catholic Elementary School
Elementary: CatholicSt. Josephine Bakhita Catholic Elementary School
Elementary: CatholicBurnt Elm Public School
Elementary: PublicSt Rita Elementary School
Elementary: CatholicRowntree Public School
Elementary: PublicJean Augustine Secondary School
Secondary: PublicParkholme School
Secondary: PublicHeart Lake Secondary School
Secondary: PublicNotre Dame Catholic Secondary School
Secondary: CatholicFletcher's Meadow Secondary School
Secondary: PublicSt Edmund Campion Secondary School
Secondary: Catholic-
Lina Marino Park
105 Valleywood Blvd, Caledon ON 2.11km -
Chinguacousy Park
Central Park Dr (at Queen St. E), Brampton ON L6S 6G7 8.61km -
Lake Aquitaine Park
2750 Aquitaine Ave, Mississauga ON L5N 3S6 16.7km
-
TD Bank Financial Group
10908 Hurontario St, Brampton ON L7A 3R9 1.38km -
Scotiabank
10631 Chinguacousy Rd (at Sandalwood Pkwy), Brampton ON L7A 0N5 3.32km -
RBC Royal Bank
10098 McLaughlin Rd, Brampton ON L7A 2X6 4.09km
- 5 bath
- 4 bed
- 2000 sqft
25 Thornvalley Terrace, Caledon, Ontario • L7C 4H9 • Rural Caledon
- 4 bath
- 4 bed
- 2000 sqft
45 Thornvalley Terrace, Caledon, Ontario • L7A 0H1 • Rural Caledon
- 4 bath
- 4 bed
- 2000 sqft
12 Bramfield Street, Brampton, Ontario • L7A 2W3 • Fletcher's Meadow














