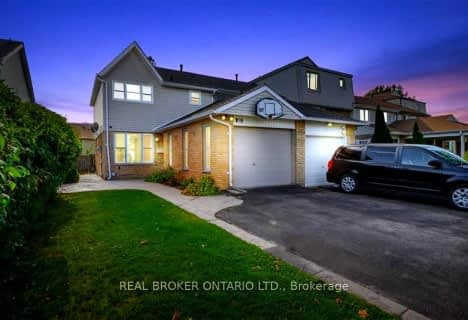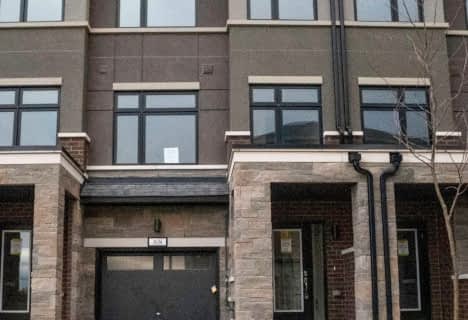
Countryside Village PS (Elementary)
Elementary: PublicRobert H Lagerquist Senior Public School
Elementary: PublicTerry Fox Public School
Elementary: PublicCarberry Public School
Elementary: PublicRoss Drive P.S. (Elementary)
Elementary: PublicLougheed Middle School
Elementary: PublicHarold M. Brathwaite Secondary School
Secondary: PublicHeart Lake Secondary School
Secondary: PublicNotre Dame Catholic Secondary School
Secondary: CatholicLouise Arbour Secondary School
Secondary: PublicSt Marguerite d'Youville Secondary School
Secondary: CatholicMayfield Secondary School
Secondary: Public- 4 bath
- 3 bed
- 1500 sqft
387 Inspire Boulevard Boulevard West, Brampton, Ontario • L6R 4E4 • Sandringham-Wellington North
- 3 bath
- 3 bed
222 Inspire Boulevard, Brampton, Ontario • L6R 0B3 • Sandringham-Wellington North
- 3 bath
- 3 bed
- 1500 sqft
90 Fieldridge Crescent, Brampton, Ontario • L6R 0C2 • Brampton North
- 3 bath
- 3 bed
- 1500 sqft
88 Fieldridge Crescent, Brampton, Ontario • L6R 0C2 • Brampton North
- 3 bath
- 3 bed
- 1500 sqft
60 Grassbank Road, Brampton, Ontario • L6R 0B8 • Sandringham-Wellington North
- 3 bath
- 3 bed
14-15 Fieldridge Crescent, Brampton, Ontario • L6R 0C2 • Sandringham-Wellington












