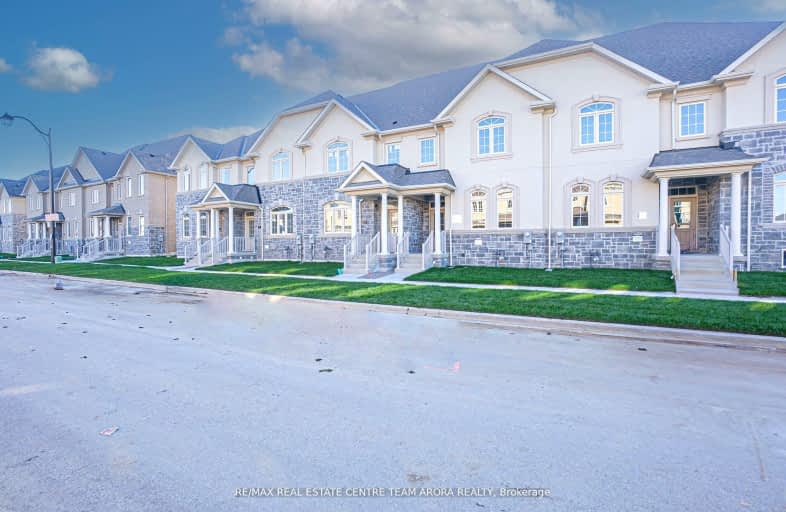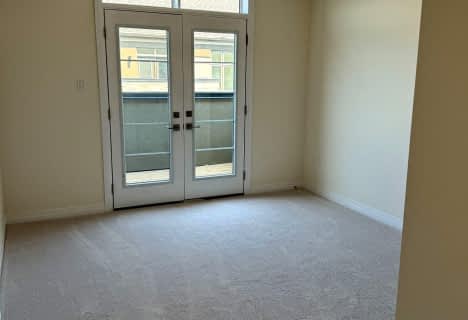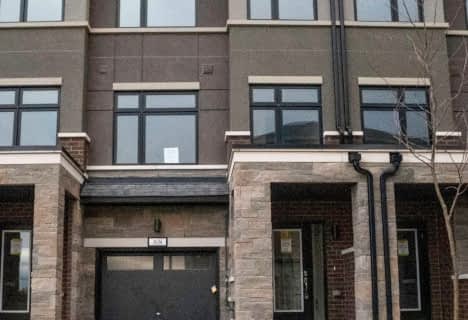Car-Dependent
- Most errands require a car.
Some Transit
- Most errands require a car.
Somewhat Bikeable
- Most errands require a car.

Countryside Village PS (Elementary)
Elementary: PublicJames Grieve Public School
Elementary: PublicVenerable Michael McGivney Catholic Elementary School
Elementary: CatholicCarberry Public School
Elementary: PublicRoss Drive P.S. (Elementary)
Elementary: PublicLougheed Middle School
Elementary: PublicHarold M. Brathwaite Secondary School
Secondary: PublicSandalwood Heights Secondary School
Secondary: PublicNotre Dame Catholic Secondary School
Secondary: CatholicLouise Arbour Secondary School
Secondary: PublicSt Marguerite d'Youville Secondary School
Secondary: CatholicMayfield Secondary School
Secondary: Public-
Andrew Mccandles
500 Elbern Markell Dr, Brampton ON L6X 5L3 11.65km -
Meadowvale Conservation Area
1081 Old Derry Rd W (2nd Line), Mississauga ON L5B 3Y3 15.94km -
Silver Creek Conservation Area
13500 Fallbrook Trail, Halton Hills ON 17.29km
-
Scotiabank
10645 Bramalea Rd (Sandalwood), Brampton ON L6R 3P4 1.93km -
Meridian Credit Union ATM
10545 Bramalea Rd, Brampton ON L6R 3P4 2.09km -
Scotiabank
160 Yellow Avens Blvd (at Airport Rd.), Brampton ON L6R 0M5 3.18km
- 4 bath
- 3 bed
- 1500 sqft
387 Inspire Boulevard Boulevard West, Brampton, Ontario • L6R 4E4 • Sandringham-Wellington North
- 4 bath
- 5 bed
- 2000 sqft
46 Foxsparrow Road, Brampton, Ontario • L6R 4E1 • Sandringham-Wellington North
- 3 bath
- 3 bed
222 Inspire Boulevard, Brampton, Ontario • L6R 0B3 • Sandringham-Wellington North
- 3 bath
- 3 bed
- 1500 sqft
90 Fieldridge Crescent, Brampton, Ontario • L6R 0C2 • Brampton North
- 3 bath
- 3 bed
- 1500 sqft
88 Fieldridge Crescent, Brampton, Ontario • L6R 0C2 • Brampton North
- 3 bath
- 3 bed
14-15 Fieldridge Crescent, Brampton, Ontario • L6R 0C2 • Sandringham-Wellington













