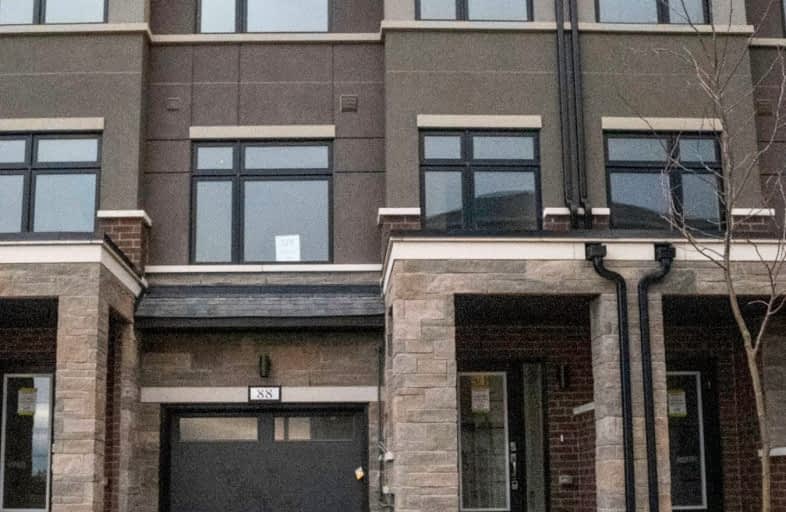Car-Dependent
- Almost all errands require a car.
Some Transit
- Most errands require a car.
Somewhat Bikeable
- Most errands require a car.

Countryside Village PS (Elementary)
Elementary: PublicJames Grieve Public School
Elementary: PublicVenerable Michael McGivney Catholic Elementary School
Elementary: CatholicCarberry Public School
Elementary: PublicHewson Elementary Public School
Elementary: PublicLougheed Middle School
Elementary: PublicHarold M. Brathwaite Secondary School
Secondary: PublicSandalwood Heights Secondary School
Secondary: PublicNotre Dame Catholic Secondary School
Secondary: CatholicLouise Arbour Secondary School
Secondary: PublicSt Marguerite d'Youville Secondary School
Secondary: CatholicMayfield Secondary School
Secondary: Public-
Andrew Mccandles
500 Elbern Markell Dr, Brampton ON L6X 5L3 12.09km -
Meadowvale Conservation Area
1081 Old Derry Rd W (2nd Line), Mississauga ON L5B 3Y3 16.21km -
Silver Creek Conservation Area
13500 Fallbrook Trail, Halton Hills ON 17.75km
-
Scotiabank
10645 Bramalea Rd (Sandalwood), Brampton ON L6R 3P4 1.94km -
Meridian Credit Union ATM
10545 Bramalea Rd, Brampton ON L6R 3P4 2.09km -
Scotiabank
160 Yellow Avens Blvd (at Airport Rd.), Brampton ON L6R 0M5 2.74km
- 3 bath
- 3 bed
- 1500 sqft
44-25 Fieldridge Crescent, Brampton, Ontario • L6R 0A7 • Brampton North
- 3 bath
- 4 bed
- 2000 sqft
31 Quailvalley Drive, Brampton, Ontario • L6R 0N4 • Sandringham-Wellington
- 4 bath
- 3 bed
- 1500 sqft
389 Inspire Boulevard, Brampton, Ontario • L6R 4E4 • Sandringham-Wellington North
- 3 bath
- 3 bed
- 1500 sqft
32 Spokanne Street, Brampton, Ontario • L6R 4A2 • Sandringham-Wellington North
- 3 bath
- 3 bed
76 Fieldridge Crescent, Brampton, Ontario • L6R 4G6 • Sandringham-Wellington North
- 3 bath
- 3 bed
80 Saint Dennis Road, Brampton, Ontario • L6R 3W7 • Sandringham-Wellington North
- 3 bath
- 4 bed
- 2000 sqft
90 Claremont Drive, Brampton, Ontario • L6R 4E8 • Sandringham-Wellington North
- 3 bath
- 3 bed
- 1500 sqft
47-25 Fieldridge Crescent, Brampton, Ontario • L6R 0C2 • Sandringham-Wellington North














